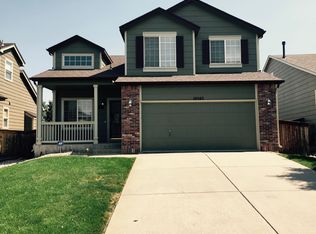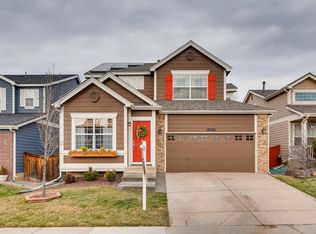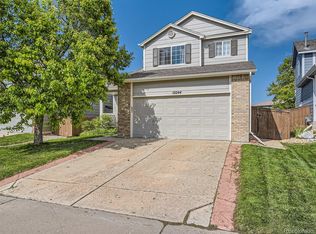Imagine this: While you cook a delicious dinner in the fully updated kitchen, the kids will love playing in the carpeted living room, & you'll be able to see their every move. Tons of natural light gleams off the hardwood floors on main floor. You can save on utility bills with the brand new owned solar panels, and you can relax in your very own hot tub. A Ring Doorbell & Nest thermostat allow you to monitor & control your house from anywhere. The kids will love their two second floor bedrooms, and not as much as you'll enjoy your huge master bedroom with an ensuite bathroom, walk-in closet, + a master office & sitting space with a 3-way fireplace. You'll all love access to 4 Rec Centers! The fully finished basement is perfect for visiting relatives. The rec room and 3/4 basement bathroom feel like another living room, & the yard is ideal space for the kids & dogs to play. Does this sound like exactly what you've been dreaming of? Welcome Home! Buyer & Buyer's Agent to Verify All Info.
This property is off market, which means it's not currently listed for sale or rent on Zillow. This may be different from what's available on other websites or public sources.


