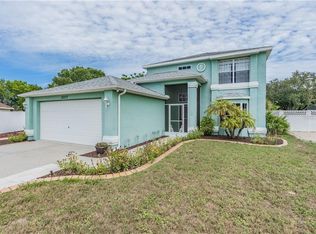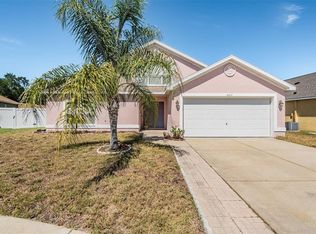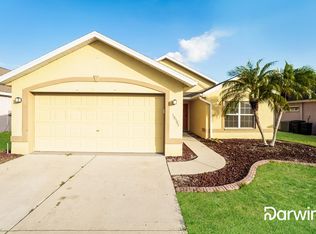Sold for $375,000
$375,000
10245 Peoples Loop, Port Richey, FL 34668
3beds
1,658sqft
Single Family Residence
Built in 2001
9,825 Square Feet Lot
$372,300 Zestimate®
$226/sqft
$2,191 Estimated rent
Home value
$372,300
$335,000 - $413,000
$2,191/mo
Zestimate® history
Loading...
Owner options
Explore your selling options
What's special
The wait is over—your dream home is here! This beautifully updated 3-bedroom, 2-bathroom home with a spacious 2-car garage is nestled on nearly a quarter-acre of fully fenced land in the desirable Jasmine Trails community, where residents enjoy access to a welcoming clubhouse and sparkling community pool. From the moment you enter through the foyer, you'll feel right at home. The living room boasts soaring vaulted ceilings, rich wood laminate floors, and elegant French doors that open to a truly stunning outdoor space. The 4-year-old bird caged saltwater pool—complete with a Pebble Tec finish and fountain jets is the ultimate retreat for enjoying Florida’s sunshine. The screened enclosure creates a seamless indoor-outdoor living experience, all while overlooking a huge, private backyard—perfect for entertaining, playing, or relaxing. Inside, the kitchen is designed for both function and style, featuring a breakfast bar, pantry, beautiful flooring, and stainless steel appliances. The adjacent dining area offers a warm, inviting space for meals and gatherings. The master suite is spacious and serene, with dual walk-in closets and a private en suite bath offering a tiled walk-in shower, vanity, and separate toilet area. The split bedroom layout ensures privacy, with the two additional bedrooms—both with walk-in closets and ceiling fans—situated on the opposite side of the home. A second full bathroom with a tub and updated vanity sits conveniently nearby. Additional touches like updated lighting and ceiling fans throughout and a 2018 A/C system add to the comfort and appeal. And unlike many homes, laundry is a breeze thanks to the dedicated indoor laundry room—no more washing clothes in a hot garage, plus the washer and dryer stay! Located just minutes from shopping, dining, medical centers, championship golf courses, and world-famous beaches, this home truly has it all. With a 4-year-old roof and so many thoughtful updates, it’s move-in ready and waiting for you. Don’t miss your chance to make this incredible home yours—schedule your private showing today!
Zillow last checked: 8 hours ago
Listing updated: June 09, 2025 at 06:50pm
Listing Provided by:
Carlos Gonzalez 727-755-3766,
NEXTHOME LUXURY REAL ESTATE 813-335-3046
Bought with:
Rick Markussen, PA, 3091949
DALTON WADE INC
Source: Stellar MLS,MLS#: W7874328 Originating MLS: West Pasco
Originating MLS: West Pasco

Facts & features
Interior
Bedrooms & bathrooms
- Bedrooms: 3
- Bathrooms: 2
- Full bathrooms: 2
Primary bedroom
- Features: Walk-In Closet(s)
- Level: First
- Area: 240 Square Feet
- Dimensions: 12x20
Bedroom 2
- Features: Walk-In Closet(s)
- Level: First
- Area: 144 Square Feet
- Dimensions: 12x12
Bedroom 3
- Features: Walk-In Closet(s)
- Level: First
- Area: 132 Square Feet
- Dimensions: 11x12
Dining room
- Features: No Closet
- Level: First
- Area: 165 Square Feet
- Dimensions: 11x15
Kitchen
- Features: No Closet
- Level: First
- Area: 168 Square Feet
- Dimensions: 12x14
Living room
- Features: No Closet
- Level: First
- Area: 352 Square Feet
- Dimensions: 16x22
Heating
- Central
Cooling
- Central Air
Appliances
- Included: Dishwasher, Dryer, Microwave, Range, Refrigerator, Washer
- Laundry: Laundry Room
Features
- Cathedral Ceiling(s), Ceiling Fan(s), High Ceilings, Living Room/Dining Room Combo, Split Bedroom, Vaulted Ceiling(s), Walk-In Closet(s)
- Flooring: Laminate
- Doors: French Doors
- Has fireplace: No
Interior area
- Total structure area: 2,228
- Total interior livable area: 1,658 sqft
Property
Parking
- Total spaces: 2
- Parking features: Garage - Attached
- Attached garage spaces: 2
Features
- Levels: One
- Stories: 1
- Exterior features: Irrigation System, Rain Gutters
- Has private pool: Yes
- Pool features: In Ground
- Fencing: Vinyl
Lot
- Size: 9,825 sqft
Details
- Parcel number: 1625140210000000190
- Zoning: R3
- Special conditions: None
Construction
Type & style
- Home type: SingleFamily
- Property subtype: Single Family Residence
Materials
- Block, Stucco
- Foundation: Slab
- Roof: Shingle
Condition
- New construction: No
- Year built: 2001
Utilities & green energy
- Sewer: Public Sewer
- Water: Public
- Utilities for property: BB/HS Internet Available, Cable Connected, Electricity Available, Electricity Connected, Sewer Connected, Water Connected
Community & neighborhood
Community
- Community features: Association Recreation - Owned, Clubhouse, Deed Restrictions, Pool
Location
- Region: Port Richey
- Subdivision: JASMINE TRAILS PH 04
HOA & financial
HOA
- Has HOA: Yes
- HOA fee: $47 monthly
- Association name: Valerie Conner
- Association phone: 727-942-1906
Other fees
- Pet fee: $0 monthly
Other financial information
- Total actual rent: 0
Other
Other facts
- Listing terms: Cash,Conventional,FHA,VA Loan
- Ownership: Fee Simple
- Road surface type: Paved
Price history
| Date | Event | Price |
|---|---|---|
| 5/27/2025 | Sold | $375,000+1.4%$226/sqft |
Source: | ||
| 4/14/2025 | Pending sale | $370,000$223/sqft |
Source: | ||
| 4/11/2025 | Listed for sale | $370,000+51.6%$223/sqft |
Source: | ||
| 4/9/2021 | Sold | $244,000+2.1%$147/sqft |
Source: Stellar MLS #U8115708 Report a problem | ||
| 3/12/2021 | Pending sale | $239,000+387.8%$144/sqft |
Source: Stellar MLS #U8115708 Report a problem | ||
Public tax history
| Year | Property taxes | Tax assessment |
|---|---|---|
| 2024 | $3,704 +3.9% | $247,330 |
| 2023 | $3,564 +11.4% | $247,330 +3% |
| 2022 | $3,199 +173.2% | $240,130 +133.2% |
Find assessor info on the county website
Neighborhood: 34668
Nearby schools
GreatSchools rating
- 1/10Fox Hollow Elementary SchoolGrades: PK-5Distance: 0.4 mi
- 2/10Bayonet Point Middle SchoolGrades: 6-8Distance: 1.2 mi
- 2/10Fivay High SchoolGrades: 9-12Distance: 2.3 mi
Get a cash offer in 3 minutes
Find out how much your home could sell for in as little as 3 minutes with a no-obligation cash offer.
Estimated market value$372,300
Get a cash offer in 3 minutes
Find out how much your home could sell for in as little as 3 minutes with a no-obligation cash offer.
Estimated market value
$372,300


