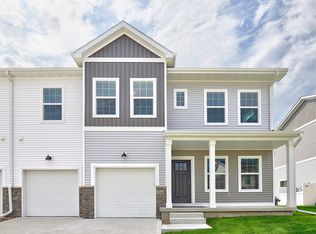Sold for $570,000
$570,000
10245 Rhaenys Rd, West Des Moines, IA 50266
4beds
1,602sqft
Single Family Residence
Built in 2020
0.32 Acres Lot
$564,500 Zestimate®
$356/sqft
$2,182 Estimated rent
Home value
$564,500
$525,000 - $604,000
$2,182/mo
Zestimate® history
Loading...
Owner options
Explore your selling options
What's special
Welcome to this beautiful four-bedroom, three-bathroom home with a total of 2,836 sq ft of living space situated on a large corner lot in the highly sought-after Kings Landing Development. From the moment you enter, you'll be impressed by the spacious foyer that opens into an expansive, open-concept kitchen, family room, and dining area.
The kitchen features stainless steel appliances, and walk-in pantry. The family room is highlighted by coffered ceilings with elegant wood beams.
On the main level, you’ll find a primary suite with coffered ceilings, an ensuite bathroom with a walk-in shower, heated floors, and a large walk-in closet. Also on the first floor are a guest bedroom (ideal for a home office), a full guest bathroom, a mudroom, and laundry room.
The walk-out lower level expands your living space with a second family room wired for surround sound, an electric fireplace, a wet bar, two additional bedrooms, and a full shared bathroom and large storage area.
Outdoor living includes a covered deck featuring built-in surround sound, a sun shade, and a ceiling fan—plus a lower-level patio and fully fenced yard with an irrigation system. Large windows throughout the home provide exceptional natural light and are equipped with programmable electric window shades.
Additional features include a three-car garage complete with a refrigerator and shelving.
Zillow last checked: 8 hours ago
Listing updated: October 17, 2025 at 09:04am
Listed by:
Keislar, Abigail 515-334-4900,
Keller Williams Realty GDM
Bought with:
McCormick, Bill
515 Realty Company
Source: DMMLS,MLS#: 724505 Originating MLS: Des Moines Area Association of REALTORS
Originating MLS: Des Moines Area Association of REALTORS
Facts & features
Interior
Bedrooms & bathrooms
- Bedrooms: 4
- Bathrooms: 3
- Full bathrooms: 2
- 3/4 bathrooms: 1
- Main level bedrooms: 2
Heating
- Forced Air, Gas, Natural Gas
Cooling
- Central Air
Appliances
- Included: Dishwasher, Microwave, Refrigerator, Stove
- Laundry: Main Level
Features
- Wet Bar, Dining Area, Window Treatments
- Flooring: Carpet, Laminate
- Basement: Walk-Out Access
- Number of fireplaces: 2
- Fireplace features: Electric, Gas, Vented
Interior area
- Total structure area: 1,602
- Total interior livable area: 1,602 sqft
- Finished area below ground: 1,234
Property
Parking
- Total spaces: 3
- Parking features: Attached, Garage, Three Car Garage
- Attached garage spaces: 3
Features
- Levels: One
- Stories: 1
- Patio & porch: Covered, Deck
- Exterior features: Deck, Fully Fenced, Sprinkler/Irrigation
- Fencing: Metal,Full
Lot
- Size: 0.32 Acres
- Features: Corner Lot
Details
- Parcel number: 1621229018
- Zoning: R
Construction
Type & style
- Home type: SingleFamily
- Architectural style: Ranch
- Property subtype: Single Family Residence
Materials
- Cement Siding
- Foundation: Poured
- Roof: Asphalt,Shingle
Condition
- Year built: 2020
Details
- Builder name: KRM Development LLC
Utilities & green energy
- Sewer: Public Sewer
- Water: Public
Community & neighborhood
Security
- Security features: Smoke Detector(s)
Location
- Region: West Des Moines
HOA & financial
HOA
- Has HOA: Yes
- HOA fee: $180 annually
- Association name: Kings Landing
- Second association name: Kings Landing
Other
Other facts
- Listing terms: Cash,Conventional,VA Loan
- Road surface type: Concrete
Price history
| Date | Event | Price |
|---|---|---|
| 10/17/2025 | Sold | $570,000-0.9%$356/sqft |
Source: | ||
| 9/5/2025 | Pending sale | $575,000$359/sqft |
Source: | ||
| 8/18/2025 | Listed for sale | $575,000$359/sqft |
Source: | ||
Public tax history
| Year | Property taxes | Tax assessment |
|---|---|---|
| 2024 | $8,322 -3.5% | $514,440 |
| 2023 | $8,622 +8.7% | $514,440 +11.7% |
| 2022 | $7,932 +99050% | $460,480 +7.4% |
Find assessor info on the county website
Neighborhood: 50266
Nearby schools
GreatSchools rating
- 9/10Woodland Hills ElementaryGrades: K-5Distance: 1.7 mi
- 4/10Timberline SchoolGrades: 8-9Distance: 3.2 mi
- 7/10Waukee Senior High SchoolGrades: 10-12Distance: 3.8 mi
Schools provided by the listing agent
- District: Waukee
Source: DMMLS. This data may not be complete. We recommend contacting the local school district to confirm school assignments for this home.
Get pre-qualified for a loan
At Zillow Home Loans, we can pre-qualify you in as little as 5 minutes with no impact to your credit score.An equal housing lender. NMLS #10287.
Sell for more on Zillow
Get a Zillow Showcase℠ listing at no additional cost and you could sell for .
$564,500
2% more+$11,290
With Zillow Showcase(estimated)$575,790
