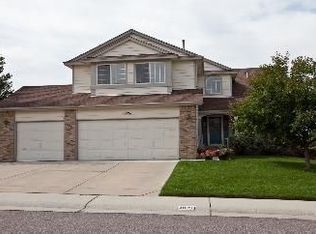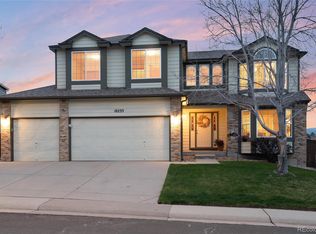Sold for $850,000
$850,000
10245 Silver Maple Circle, Highlands Ranch, CO 80129
4beds
3,624sqft
Single Family Residence
Built in 1995
6,926 Square Feet Lot
$863,900 Zestimate®
$235/sqft
$3,702 Estimated rent
Home value
$863,900
$821,000 - $907,000
$3,702/mo
Zestimate® history
Loading...
Owner options
Explore your selling options
What's special
Pristinely maintained and stylishly updated two-story located on open space, boasting sweeping mountain views and a walk-out basement! Offering over 3,600 square feet plus three generous outdoor living spaces, picture afternoons spent on the front porch watching leaves dance in the breeze. Amidst a backdrop of meadow and mountains, evenings can be spent entertaining on the spacious covered deck or patio. A soaring entryway, hardwood floors, 17-foot vaulted ceilings and oversized arched windows create an elevated feel. An open kitchen, dining, and family room welcome togetherness in the impressive space. Corian countertops, newer stainless steel LG appliances and a casual dining area lead out to an 18x22 covered deck. The maintenance free deck is masterfully appointed with cedar beamed, ceiling fans, aluminum railing, atmospheric lighting, and sunshades. Don’t miss the generous pantry! A main-level laundry room and half-bath add convenience to this well laid out home. Upstairs, the primary bedroom boasts a vast arched window, the perfect backdrop for a reading nook. Remodeled in 2019, the showstopping primary 5-piece bath features modern spa-like styling with an oversized Caesarstone quartz vanity, beautiful stone tile surrounding a soaking tub and stand-up glass shower, brushed nickel fixtures, and a spacious walk-in closet. Three additional bedrooms and a renovated full bath complete the home’s bright upper level. In the walk-out basement, a theater room holds space for movie days and game nights! The semi-finished basement provides open space galore, currently a wood and metal work paradise. Enjoy sliding glass door access to the 18X25 covered patio opening to the backyard, with access to the deck above! Backing to open space hosting Spring Gulch Trail, quick walk to nearby Spring Gulch Park. Oversized three car garage! New Furnace and AC in 2018. New tankless water heater in 2021. Fully paid for photovoltaic solar. 5 minutes to Highlands Ranch Town Center.
Zillow last checked: 8 hours ago
Listing updated: September 20, 2023 at 09:29am
Listed by:
Blair Bryant 720-589-1740 blaircontracts@stellerrealestate.com,
The Steller Group, Inc
Bought with:
Afton Hartmann, 100077242
Redfin Corporation
Source: REcolorado,MLS#: 7391096
Facts & features
Interior
Bedrooms & bathrooms
- Bedrooms: 4
- Bathrooms: 3
- Full bathrooms: 2
- 1/2 bathrooms: 1
- Main level bathrooms: 1
Primary bedroom
- Description: Oversized Arched Window, Vaulted Ceiling
- Level: Upper
- Area: 204 Square Feet
- Dimensions: 17 x 12
Bedroom
- Level: Upper
- Area: 110 Square Feet
- Dimensions: 11 x 10
Bedroom
- Level: Upper
- Area: 110 Square Feet
- Dimensions: 11 x 10
Bedroom
- Level: Upper
- Area: 130 Square Feet
- Dimensions: 10 x 13
Primary bathroom
- Description: En Suite 5-Piece, Stunningly Renovated, Caesarstone Quartz, Soaking Tub, Glass Shower
- Level: Upper
Bathroom
- Description: Renovated
- Level: Main
Bathroom
- Description: Renovated, Dual Sink Vanity
- Level: Upper
Dining room
- Description: Formal Dining Room
- Level: Main
- Area: 140 Square Feet
- Dimensions: 14 x 10
Dining room
- Description: Casual Dining Room With Deck Access
- Level: Main
- Area: 132 Square Feet
- Dimensions: 12 x 11
Family room
- Description: Arched Windows, Fireplace, Skylights, 16ft Ceiling
- Level: Main
- Area: 285 Square Feet
- Dimensions: 19 x 15
Kitchen
- Description: Corian Countertops, Spacious Pantry, Newer Stainless Lg Appliances
- Level: Main
- Area: 120 Square Feet
- Dimensions: 12 x 10
Laundry
- Description: Utility Sink, Storage, Garage Access
- Level: Main
Living room
- Description: Formal Living Room
- Level: Main
- Area: 180 Square Feet
- Dimensions: 15 x 12
Media room
- Description: Theater Room, Egress Window
- Level: Basement
- Area: 187 Square Feet
- Dimensions: 17 x 11
Utility room
- Description: Open Utility Space, Could Be Converted
- Level: Basement
- Area: 280 Square Feet
- Dimensions: 20 x 14
Workshop
- Description: Fully Functional Wood And Metal Shop, Walk-Out Patio Access
- Level: Basement
- Area: 483 Square Feet
- Dimensions: 21 x 23
Heating
- Forced Air, Natural Gas
Cooling
- Central Air
Appliances
- Included: Dishwasher, Disposal, Dryer, Microwave, Range, Self Cleaning Oven, Tankless Water Heater, Washer
- Laundry: In Unit
Features
- Built-in Features, Ceiling Fan(s), Corian Counters, Eat-in Kitchen, Entrance Foyer, Five Piece Bath, High Ceilings, High Speed Internet, Primary Suite, Quartz Counters, Smoke Free, Vaulted Ceiling(s), Walk-In Closet(s)
- Flooring: Carpet, Wood
- Windows: Bay Window(s), Double Pane Windows, Skylight(s)
- Basement: Daylight,Finished,Full,Interior Entry,Walk-Out Access
- Number of fireplaces: 1
- Fireplace features: Family Room
- Common walls with other units/homes: No Common Walls
Interior area
- Total structure area: 3,624
- Total interior livable area: 3,624 sqft
- Finished area above ground: 2,390
- Finished area below ground: 187
Property
Parking
- Total spaces: 3
- Parking features: Oversized
- Attached garage spaces: 3
Features
- Levels: Two
- Stories: 2
- Patio & porch: Covered, Deck, Front Porch, Patio
- Exterior features: Lighting, Private Yard, Rain Gutters
- Fencing: Partial
- Has view: Yes
- View description: Meadow, Mountain(s)
Lot
- Size: 6,926 sqft
- Features: Greenbelt, Landscaped, Level, Open Space, Sprinklers In Front, Sprinklers In Rear
Details
- Parcel number: R0371837
- Zoning: PDU
- Special conditions: Standard
Construction
Type & style
- Home type: SingleFamily
- Architectural style: Traditional
- Property subtype: Single Family Residence
Materials
- Brick, Wood Siding
- Foundation: Concrete Perimeter, Slab
- Roof: Composition
Condition
- Updated/Remodeled
- Year built: 1995
Utilities & green energy
- Sewer: Public Sewer
- Water: Public
- Utilities for property: Cable Available, Electricity Connected, Internet Access (Wired), Natural Gas Available, Natural Gas Connected, Phone Available, Phone Connected
Community & neighborhood
Location
- Region: Highlands Ranch
- Subdivision: Westridge Village
HOA & financial
HOA
- Has HOA: Yes
- HOA fee: $165 quarterly
- Association name: HRCA
- Association phone: 303-791-8958
- Second HOA fee: $74 annually
- Second association name: PA20 HOA via AMA
- Second association phone: 303-850-7766
Other
Other facts
- Listing terms: Cash,Conventional,FHA,VA Loan
- Ownership: Corporation/Trust
- Road surface type: Paved
Price history
| Date | Event | Price |
|---|---|---|
| 9/20/2023 | Sold | $850,000+268%$235/sqft |
Source: | ||
| 4/12/1995 | Sold | $231,000$64/sqft |
Source: Public Record Report a problem | ||
Public tax history
| Year | Property taxes | Tax assessment |
|---|---|---|
| 2025 | $4,770 +15.5% | $52,780 -2.8% |
| 2024 | $4,131 +40.2% | $54,290 -1% |
| 2023 | $2,947 -3.9% | $54,820 +39.8% |
Find assessor info on the county website
Neighborhood: 80129
Nearby schools
GreatSchools rating
- 8/10Coyote Creek Elementary SchoolGrades: PK-6Distance: 0.3 mi
- 6/10Ranch View Middle SchoolGrades: 7-8Distance: 0.4 mi
- 9/10Thunderridge High SchoolGrades: 9-12Distance: 0.6 mi
Schools provided by the listing agent
- Elementary: Coyote Creek
- Middle: Ranch View
- High: Thunderridge
- District: Douglas RE-1
Source: REcolorado. This data may not be complete. We recommend contacting the local school district to confirm school assignments for this home.
Get a cash offer in 3 minutes
Find out how much your home could sell for in as little as 3 minutes with a no-obligation cash offer.
Estimated market value$863,900
Get a cash offer in 3 minutes
Find out how much your home could sell for in as little as 3 minutes with a no-obligation cash offer.
Estimated market value
$863,900

