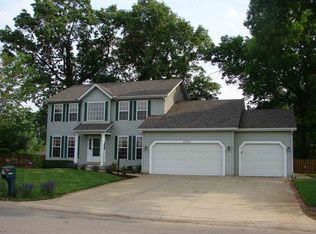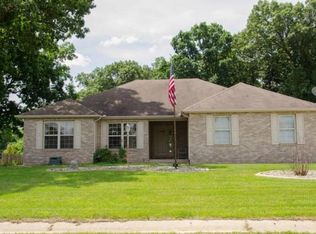You'll have to move quickly if you want to be the new owner of this beautiful split floorplan ranch home with great Granger location and PHM/Discovery schools! Spacious open floorplan includes generously sized vaulted living room with gas log fireplace and bamboo laminate flooring. Kitchen offers tile flooring with stainless appliance package, nickel fixtures, plus breakfast bar and views over the patio and large fully fenced rear yard. Main floor master suite boasts cathedral ceilings, ample walk-in closet, and private bath. Smart updates throughout including craftsman base, new flooring, and 2 panel doors plus updated full bath, main floor laundry, and finished lower level give this home a great contemporary feel! Such a great value for the price and sure to go quickly so don't wait - schedule your showing today!
This property is off market, which means it's not currently listed for sale or rent on Zillow. This may be different from what's available on other websites or public sources.

