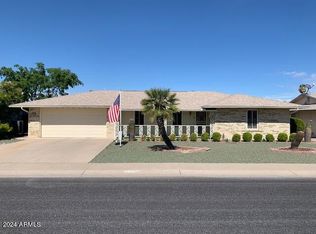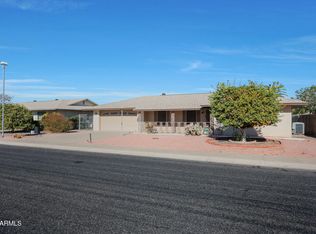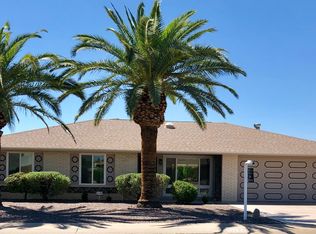This fine home is move in ready: **newly updated 20'' neutral tile **new base boards ** fresh paint inside, **new granite in kitchen and both bathroom vanities, **new tile in master shower and floor, **vinyl, low emission light, dual pane windows in front of home, **new roof. Huge, bright sun lights in kitchen and hall bath function so brightly, spacious yard, enhanced with abundant citrus, 2 patios, huge enclosed screen back porch, generous work bench/room/handyman area with exit to patio. Floor to ceiling cabinet storage on both sides of garage. Garage is generous in length as well as width. Heat pump recently serviced and functioning well. The patios and enclosed porch add amazing outdoor living options! This home has many gems that make it show even better than the photos.
This property is off market, which means it's not currently listed for sale or rent on Zillow. This may be different from what's available on other websites or public sources.


