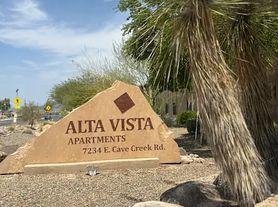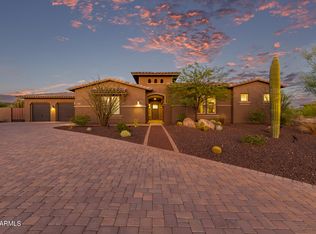located in North Scottsdale within the gates of Desert Mountain, this brand-new residence offers a refined way to experience North Scottsdale living. Private desert hiking begins just beyond your door, with acclaimed restaurants, bars, shopping, horseback riding and more moments away.
Designed for modern living, the home features three ensuite bedrooms plus a dedicated office. Open great room floor plan, with expansive glass doors that bring in the beautiful light and open to the back patio, pool & spa.
The chef's kitchen is an incredibly beautiful with striking finishes of white oak, limestone, Subzero appliances, and architectural lightening.
The owners suite is luxurious with a spa like bathroom with sliding doors that open to an outside private patio with shower and spa. Offered as a long-term, unfurnished lease, with the landlord open to furnishing if desired. An ideal solution while building, remodeling, relocating, or choosing flexibility over ownership.
Desert Mountain is a lush Sonoran desert sanctuary and one of Scottsdale's most exceptional places to live. Please note: Desert Mountain club amenities are available exclusively to club members.
House for rent
$15,000/mo
10249 E Joy Ranch Rd, Scottsdale, AZ 85262
3beds
3,850sqft
Price may not include required fees and charges.
Singlefamily
Available now
Central air, ceiling fan
Electric dryer hookup laundry
3 Parking spaces parking
Natural gas, fireplace
What's special
Pool and spaDedicated officeBack patioThree ensuite bedrooms
- 36 days |
- -- |
- -- |
Zillow last checked: 8 hours ago
Listing updated: January 16, 2026 at 09:53pm
Travel times
Facts & features
Interior
Bedrooms & bathrooms
- Bedrooms: 3
- Bathrooms: 5
- Full bathrooms: 4
- 1/2 bathrooms: 1
Heating
- Natural Gas, Fireplace
Cooling
- Central Air, Ceiling Fan
Appliances
- Included: Stove
- Laundry: Electric Dryer Hookup, Gas Dryer Hookup, Hookups, Inside
Features
- Ceiling Fan(s), Double Vanity, Eat-in Kitchen, Full Bth Master Bdrm, High Speed Internet, Kitchen Island, Separate Shwr & Tub
- Flooring: Tile, Wood
- Has fireplace: Yes
Interior area
- Total interior livable area: 3,850 sqft
Property
Parking
- Total spaces: 3
- Parking features: Covered
- Details: Contact manager
Features
- Stories: 1
- Exterior features: Architecture Style: Contemporary, Auto Timer H2O Front, Barbecue, Biking/Walking Path, Built-in BBQ, Built-in Barbecue, Covered, Cul-De-Sac, Desert Mountain HOA, Direct Access, Double Vanity, Eat-in Kitchen, Electric Dryer Hookup, Extended Length Garage, Flooring: Wood, Full Bth Master Bdrm, Garage Door Opener, Gardening Service included in rent, Gas, Gas Dryer Hookup, Gated, Gravel/Stone Back, Gravel/Stone Front, Guarded Entry, Heated, Heating: Gas, High Speed Internet, Inside, Kitchen Island, Lawn, Lot Features: Sprinklers In Front, Cul-De-Sac, Gravel/Stone Front, Gravel/Stone Back, Auto Timer H2O Front, Low Emissivity Windows, Over Height Garage, Play Pool, Pool Service - Full included in rent, Private, Private Street(s), Private Yard, Roof Type: Built Up, Security Guard, Separate Shwr & Tub, Soft Water Loop, Sprinklers In Front, Variable Speed Pump, View Type: Mountain(s), Water Purifier
- Has private pool: Yes
- Has spa: Yes
- Spa features: Hottub Spa
Details
- Parcel number: 21911855
Construction
Type & style
- Home type: SingleFamily
- Architectural style: Contemporary
- Property subtype: SingleFamily
Materials
- Roof: Built Up
Condition
- Year built: 2024
Community & HOA
Community
- Security: Gated Community
HOA
- Amenities included: Pool
Location
- Region: Scottsdale
Financial & listing details
- Lease term: Contact For Details
Price history
| Date | Event | Price |
|---|---|---|
| 12/19/2025 | Listed for rent | $15,000+15.4%$4/sqft |
Source: ARMLS #6959598 Report a problem | ||
| 9/26/2025 | Sold | $2,000,000-11.1%$519/sqft |
Source: | ||
| 8/22/2025 | Pending sale | $2,250,000$584/sqft |
Source: | ||
| 6/5/2025 | Price change | $2,250,000-5.3%$584/sqft |
Source: | ||
| 4/22/2025 | Price change | $2,375,000-5%$617/sqft |
Source: | ||
Neighborhood: 85262
Nearby schools
GreatSchools rating
- 8/10Black Mountain Elementary SchoolGrades: K-6Distance: 6.2 mi
- 8/10Cactus Shadows High SchoolGrades: 8-12Distance: 6.4 mi
- 6/10Sonoran Trails Middle SchoolGrades: 6-8Distance: 9 mi

