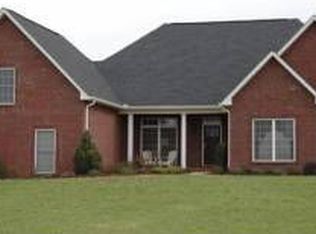Closed
$625,000
1025 Anderson Rd, Hendersonville, TN 37075
3beds
2,664sqft
Single Family Residence, Residential
Built in 1986
1.87 Acres Lot
$625,500 Zestimate®
$235/sqft
$2,925 Estimated rent
Home value
$625,500
$582,000 - $669,000
$2,925/mo
Zestimate® history
Loading...
Owner options
Explore your selling options
What's special
Welcome to your dream home nestled in the heart of Hendersonville! This stunning one-level residence sits on a nearly 2 acre lot with a private backyard and a peaceful creek bordering the lot. Located within the highly sought-after Beech High School zone, and just minutes away from premier shopping and dining destinations, this property is truly a gem. Step inside to discover a beautifully designed living space featuring a large open floor plan with a charming fireplace, a kitchen with a large island and granite countertops, and an updated primary bathroom with a large frameless shower. Upgrades include a new refrigerator, dishwasher, HVAC, gutters, roof, fresh exterior paint and deck stain, and a sump pump in the crawlspace. This home also includes an oversized 2 car garage. Kitchen appliances, wine refrigerator, and dog kennel will remain. Septic tank pumped in 2019. Call the listing agent for more information.
Zillow last checked: 8 hours ago
Listing updated: August 13, 2024 at 11:02am
Listing Provided by:
Lori (Briana) Morgan 901-210-2563,
Platinum Realty Partners, LLC
Bought with:
Michael Perkins, ABR, E-Pro, PSA, 340600
Refined Realty
Source: RealTracs MLS as distributed by MLS GRID,MLS#: 2670356
Facts & features
Interior
Bedrooms & bathrooms
- Bedrooms: 3
- Bathrooms: 2
- Full bathrooms: 2
- Main level bedrooms: 3
Bedroom 1
- Features: Suite
- Level: Suite
- Area: 272 Square Feet
- Dimensions: 17x16
Bedroom 2
- Features: Walk-In Closet(s)
- Level: Walk-In Closet(s)
- Area: 169 Square Feet
- Dimensions: 13x13
Bedroom 3
- Area: 169 Square Feet
- Dimensions: 13x13
Dining room
- Features: Formal
- Level: Formal
- Area: 225 Square Feet
- Dimensions: 15x15
Kitchen
- Features: Eat-in Kitchen
- Level: Eat-in Kitchen
- Area: 375 Square Feet
- Dimensions: 25x15
Living room
- Area: 675 Square Feet
- Dimensions: 27x25
Heating
- Central, Electric
Cooling
- Central Air, Electric
Appliances
- Included: Dishwasher, Disposal, Microwave, Refrigerator, Electric Oven, Electric Range
Features
- Ceiling Fan(s), Walk-In Closet(s), Primary Bedroom Main Floor
- Flooring: Carpet, Wood, Tile
- Basement: Crawl Space
- Number of fireplaces: 1
- Fireplace features: Living Room
Interior area
- Total structure area: 2,664
- Total interior livable area: 2,664 sqft
- Finished area above ground: 2,664
Property
Parking
- Total spaces: 2
- Parking features: Garage Door Opener, Garage Faces Rear, Concrete
- Attached garage spaces: 2
Features
- Levels: One
- Stories: 1
- Patio & porch: Porch, Covered, Deck
Lot
- Size: 1.87 Acres
- Features: Level
Details
- Parcel number: 138K A 02700 000
- Special conditions: Standard
Construction
Type & style
- Home type: SingleFamily
- Architectural style: Ranch
- Property subtype: Single Family Residence, Residential
Materials
- Masonite, Brick
Condition
- New construction: No
- Year built: 1986
Utilities & green energy
- Sewer: Septic Tank
- Water: Public
- Utilities for property: Electricity Available, Water Available, Cable Connected
Community & neighborhood
Security
- Security features: Fire Alarm
Location
- Region: Hendersonville
- Subdivision: Countryside Est Sec-
Price history
| Date | Event | Price |
|---|---|---|
| 8/8/2024 | Sold | $625,000-1.6%$235/sqft |
Source: | ||
| 7/10/2024 | Pending sale | $634,900$238/sqft |
Source: | ||
| 6/24/2024 | Listed for sale | $634,900+78.8%$238/sqft |
Source: | ||
| 9/29/2017 | Sold | $355,000$133/sqft |
Source: | ||
| 8/14/2017 | Price change | $355,000+1.7%$133/sqft |
Source: Network Properties, LLC #1850322 Report a problem | ||
Public tax history
| Year | Property taxes | Tax assessment |
|---|---|---|
| 2024 | $1,848 -15% | $130,075 +34.7% |
| 2023 | $2,174 -0.4% | $96,550 -75% |
| 2022 | $2,184 +0% | $386,200 |
Find assessor info on the county website
Neighborhood: 37075
Nearby schools
GreatSchools rating
- 9/10Dr. William Burrus Elementary SchoolGrades: PK-5Distance: 0.8 mi
- 7/10Knox Doss Middle School At Drakes CreekGrades: 6-8Distance: 0.8 mi
- 6/10Beech Sr High SchoolGrades: 9-12Distance: 2.1 mi
Schools provided by the listing agent
- Elementary: Dr. William Burrus Elementary at Drakes Creek
- Middle: Knox Doss Middle School at Drakes Creek
- High: Beech Sr High School
Source: RealTracs MLS as distributed by MLS GRID. This data may not be complete. We recommend contacting the local school district to confirm school assignments for this home.
Get a cash offer in 3 minutes
Find out how much your home could sell for in as little as 3 minutes with a no-obligation cash offer.
Estimated market value$625,500
Get a cash offer in 3 minutes
Find out how much your home could sell for in as little as 3 minutes with a no-obligation cash offer.
Estimated market value
$625,500
