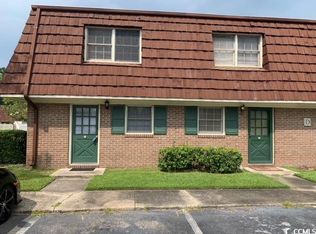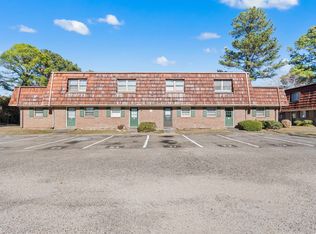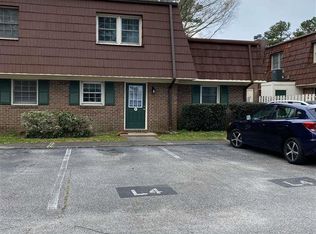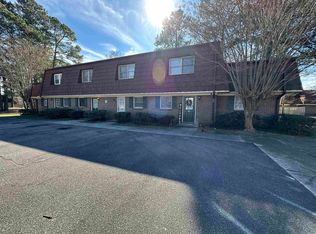Sold for $150,000
$150,000
1025 Carolina Rd. #N1, Conway, SC 29526
3beds
1,436sqft
Condominium
Built in 1984
-- sqft lot
$144,000 Zestimate®
$104/sqft
$1,790 Estimated rent
Home value
$144,000
$132,000 - $157,000
$1,790/mo
Zestimate® history
Loading...
Owner options
Explore your selling options
What's special
Come tour your fully remodeled from top to bottom three bedroom, two bath, end unit townhouse that's convenient to everything. From CCU, golf, hospitals, restaurants, entertainment, schools, downtown Conway, the beaches and so much more!! This townhouse has brand new LVP flooring throughout all living areas on both levels that gives it a clean look. Solid surface countertops in the kitchen and both bathrooms. Large under counter mount sink, soft close cabinets and new stainless-steel appliances in the kitchen. All new windows and doors in the townhouse. Access to the large fenced in patio area from both the living room and the downstairs bedroom with sliding glass doors. Makes for great extra space for entertaining guest or just chilling by yourself. The attached outside storage shed was just fully rebuilt. Both upstairs bedrooms have walk-in closets. New roof and HVAC system in 2023. Keep it to own for yourself, get for your college student or invest to rent and get a return on your investment. Book your showing today.
Zillow last checked: 8 hours ago
Listing updated: July 24, 2024 at 05:48am
Listed by:
Ryan Mandigo 843-251-5172,
Omni Real Estate MB
Bought with:
Margot Layland, 115088
Legends Real Estate Oceanfront
Source: CCAR,MLS#: 2404110 Originating MLS: Coastal Carolinas Association of Realtors
Originating MLS: Coastal Carolinas Association of Realtors
Facts & features
Interior
Bedrooms & bathrooms
- Bedrooms: 3
- Bathrooms: 2
- Full bathrooms: 2
Primary bedroom
- Features: Ceiling Fan(s), Main Level Master
- Level: First
- Dimensions: 11'7x15'5
Bedroom 1
- Level: Second
- Dimensions: 10'6x11'9
Bedroom 2
- Level: Second
- Dimensions: 11'7x15'3
Primary bathroom
- Features: Bathtub, Separate Shower, Tub Shower, Vanity
Kitchen
- Features: Pantry, Stainless Steel Appliances, Solid Surface Counters
- Dimensions: 7'9x11'3
Living room
- Features: Ceiling Fan(s)
- Dimensions: 11'7x15'3
Other
- Features: Bedroom on Main Level
Heating
- Central, Electric, Forced Air
Cooling
- Central Air
Appliances
- Included: Dishwasher, Disposal, Microwave, Range, Refrigerator
- Laundry: Washer Hookup
Features
- Entrance Foyer, Other, Split Bedrooms, Window Treatments, Bedroom on Main Level, Stainless Steel Appliances, Solid Surface Counters
- Flooring: Luxury Vinyl, Luxury VinylPlank
- Doors: Insulated Doors
- Windows: Storm Window(s)
- Common walls with other units/homes: End Unit
Interior area
- Total structure area: 1,466
- Total interior livable area: 1,436 sqft
Property
Parking
- Parking features: Assigned
Features
- Levels: Two
- Stories: 2
- Patio & porch: Rear Porch, Patio
- Exterior features: Fence, Other, Porch, Patio, Storage
- Pool features: Community, Outdoor Pool
Lot
- Features: Outside City Limits
Details
- Additional parcels included: ,
- Parcel number: 38300000054
- Zoning: MF
- Special conditions: None
Construction
Type & style
- Home type: Condo
- Architectural style: Low Rise
- Property subtype: Condominium
- Attached to another structure: Yes
Materials
- Wood Frame
- Foundation: Slab
Condition
- Resale
- Year built: 1984
Utilities & green energy
- Water: Public
- Utilities for property: Electricity Available, Other, Phone Available, Sewer Available, Underground Utilities, Water Available
Green energy
- Energy efficient items: Doors, Windows
Community & neighborhood
Security
- Security features: Smoke Detector(s)
Community
- Community features: Clubhouse, Other, Recreation Area, Long Term Rental Allowed, Pool
Location
- Region: Conway
- Subdivision: Carolina Pine
HOA & financial
HOA
- Has HOA: Yes
- HOA fee: $345 monthly
- Amenities included: Clubhouse, Owner Allowed Motorcycle, Other, Pet Restrictions
- Services included: Association Management, Common Areas, Insurance, Legal/Accounting, Maintenance Grounds, Other, Pest Control, Pool(s), Recreation Facilities, Sewer, Trash, Water
Other
Other facts
- Listing terms: Cash,Conventional
Price history
| Date | Event | Price |
|---|---|---|
| 7/22/2024 | Sold | $150,000-6.3%$104/sqft |
Source: | ||
| 6/22/2024 | Contingent | $160,000$111/sqft |
Source: | ||
| 4/10/2024 | Listed for sale | $160,000$111/sqft |
Source: | ||
| 2/25/2024 | Contingent | $160,000$111/sqft |
Source: | ||
| 2/17/2024 | Listed for sale | $160,000+88.2%$111/sqft |
Source: | ||
Public tax history
| Year | Property taxes | Tax assessment |
|---|---|---|
| 2024 | $1,165 +9.6% | $86,250 +15% |
| 2023 | $1,062 +1.5% | $75,000 |
| 2022 | $1,047 | $75,000 |
Find assessor info on the county website
Neighborhood: 29526
Nearby schools
GreatSchools rating
- 4/10Waccamaw Elementary SchoolGrades: PK-5Distance: 1 mi
- 7/10Black Water Middle SchoolGrades: 6-8Distance: 1.8 mi
- 7/10Carolina Forest High SchoolGrades: 9-12Distance: 2.9 mi
Schools provided by the listing agent
- Elementary: Waccamaw Elementary School
- Middle: Black Water Middle School
- High: Carolina Forest High School
Source: CCAR. This data may not be complete. We recommend contacting the local school district to confirm school assignments for this home.
Get pre-qualified for a loan
At Zillow Home Loans, we can pre-qualify you in as little as 5 minutes with no impact to your credit score.An equal housing lender. NMLS #10287.
Sell for more on Zillow
Get a Zillow Showcase℠ listing at no additional cost and you could sell for .
$144,000
2% more+$2,880
With Zillow Showcase(estimated)$146,880



