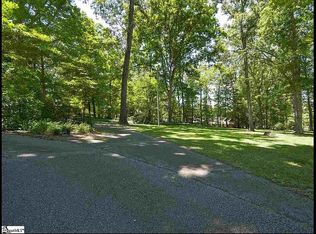Charm and character explode in this all brick estate on 2.6 acres in the desired foothills of the Blue Ridge Mountains!! This home was designed by the renowned architect of the beautiful Peace Center. As you enter the front door you will feel the warmth and love this home has experienced. The formal rooms boast one of the three fireplaces in the home.The large great room with custom hardwoods and built-ins opens into the updated kitchen with custom cherry cabinetry. The split bedroom plan is perfect for guests or can serve as a dual master for in-laws. The most recent master addition has an amazing vaulted ceiling adding to its expansive size.The master bath has a custom tile walk-in shower with sky light.The granite vanity with dual sinks make it a must have. The office area off of the master makes working from home a joy!! The finished basement area with fireplace is perfect for playroom, exercise room, or theatre room.The abundance of storage is a major plus. Also new tankless hot water heater. As you walk outside, you will again experience the uniqueness of this home. The slate patio is perfect for entertaining!! The custom gunite pool with brick fenced area is absolutely stunning. Not only does it have a built- in brick grill, the barn/pool house is perfect for summer outdoor parties. This home is a must see!! It is priced to sell and ready for you to make it HOME! Call for your private showing today!
This property is off market, which means it's not currently listed for sale or rent on Zillow. This may be different from what's available on other websites or public sources.
