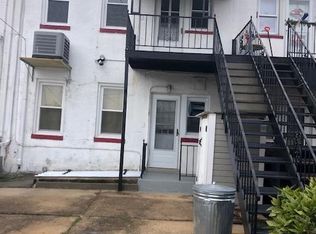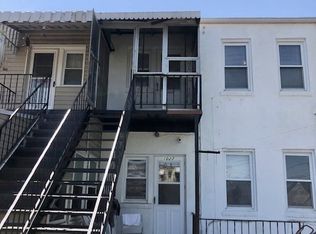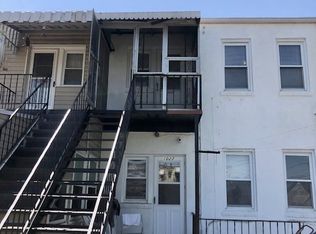Sold for $180,000
$180,000
1025 Desoto Rd, Baltimore, MD 21223
2beds
1,520sqft
Townhouse
Built in 1942
1,216 Square Feet Lot
$179,300 Zestimate®
$118/sqft
$1,735 Estimated rent
Home value
$179,300
$156,000 - $204,000
$1,735/mo
Zestimate® history
Loading...
Owner options
Explore your selling options
What's special
Explore the potential at 1025 Desoto Road! This home features two separate and renovated 1BR/1BA units, perfect for investors or owner-occupants. Live in one and rent the other, lease both units for steady income, or keep one as a guest or in-law suite — the choice is yours. It can be easily converted back to single-family living too. Enjoy a spacious backyard and two-car off street parking for added convenience. There is plenty of street parking as well. This is a flexible and functional property in a convenient city location. It has easy access to public transportation, major commuter routes and employment hubs. Notable upgrades: 2025 – LVP flooring, exterior back wall painted; 2023 – roof, W/D ; 2020 – HVAC, windows, porch roof, gutters, exterior water line, new PVC plumbing. There is a tenant in place in the upper unit until 10/31/25. Schedule your showing today!
Zillow last checked: 8 hours ago
Listing updated: September 11, 2025 at 07:25am
Listed by:
Carol Lerch 410-419-2094,
Next Step Realty,
Listing Team: Patty Kallmyer And Company
Bought with:
Noah Bowling, 5019480
Samson Properties
Source: Bright MLS,MLS#: MDBA2174248
Facts & features
Interior
Bedrooms & bathrooms
- Bedrooms: 2
- Bathrooms: 2
- Full bathrooms: 2
- Main level bathrooms: 1
Basement
- Area: 608
Heating
- Radiator, Other, Natural Gas
Cooling
- Central Air, Electric
Appliances
- Included: Dishwasher, Disposal, Dryer, Microwave, Oven, Refrigerator, Washer, Gas Water Heater
Features
- Bathroom - Tub Shower, Ceiling Fan(s), Dining Area, Upgraded Countertops
- Flooring: Carpet
- Basement: Connecting Stairway,Heated,Improved,Interior Entry,Partially Finished,Rear Entrance,Walk-Out Access,Windows
- Has fireplace: No
Interior area
- Total structure area: 1,824
- Total interior livable area: 1,520 sqft
- Finished area above ground: 1,216
- Finished area below ground: 304
Property
Parking
- Total spaces: 2
- Parking features: Off Street
Accessibility
- Accessibility features: None
Features
- Levels: Two
- Stories: 2
- Pool features: None
Lot
- Size: 1,216 sqft
- Features: Front Yard, Rear Yard
Details
- Additional structures: Above Grade, Below Grade
- Parcel number: 0325027772 048C
- Zoning: R-6
- Special conditions: Standard
Construction
Type & style
- Home type: Townhouse
- Architectural style: Traditional
- Property subtype: Townhouse
Materials
- Brick
- Foundation: Brick/Mortar
Condition
- New construction: No
- Year built: 1942
Utilities & green energy
- Sewer: Public Sewer
- Water: Public
Community & neighborhood
Location
- Region: Baltimore
- Subdivision: Wilhelm Park
- Municipality: Baltimore City
Other
Other facts
- Listing agreement: Exclusive Right To Sell
- Ownership: Fee Simple
Price history
| Date | Event | Price |
|---|---|---|
| 11/14/2025 | Sold | $180,000$118/sqft |
Source: Public Record Report a problem | ||
| 8/28/2025 | Sold | $180,000$118/sqft |
Source: | ||
| 8/1/2025 | Contingent | $180,000$118/sqft |
Source: | ||
| 7/23/2025 | Price change | $180,000-2.7%$118/sqft |
Source: | ||
| 7/14/2025 | Listed for sale | $185,000+141.7%$122/sqft |
Source: | ||
Public tax history
| Year | Property taxes | Tax assessment |
|---|---|---|
| 2025 | -- | $91,900 +9.8% |
| 2024 | $1,975 +10.9% | $83,700 +10.9% |
| 2023 | $1,782 +2.9% | $75,500 |
Find assessor info on the county website
Neighborhood: Morrell Park
Nearby schools
GreatSchools rating
- 3/10Violetville Elementary/Middle SchoolGrades: PK-8Distance: 0.6 mi
- 2/10Vivien T. Thomas Medical Arts AcademyGrades: 9-12Distance: 1.8 mi
- 2/10Green Street AcademyGrades: 6-12Distance: 1.1 mi
Schools provided by the listing agent
- District: Baltimore City Public Schools
Source: Bright MLS. This data may not be complete. We recommend contacting the local school district to confirm school assignments for this home.
Get pre-qualified for a loan
At Zillow Home Loans, we can pre-qualify you in as little as 5 minutes with no impact to your credit score.An equal housing lender. NMLS #10287.


