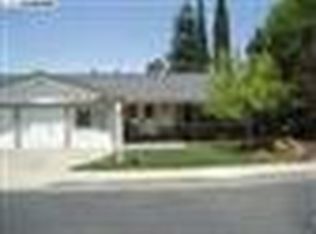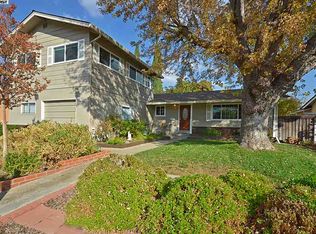Sold for $1,526,000 on 07/03/24
$1,526,000
1025 Florence Rd, Livermore, CA 94550
5beds
2,184sqft
Residential, Single Family Residence
Built in 1968
6,969.6 Square Feet Lot
$1,413,300 Zestimate®
$699/sqft
$4,314 Estimated rent
Home value
$1,413,300
$1.27M - $1.57M
$4,314/mo
Zestimate® history
Loading...
Owner options
Explore your selling options
What's special
Welcome to your dream home in The Sunset East Neighborhood of Livermore! This charming single-story residence boasts 5 bedrooms, 2 baths, with the additional 5th room with closet, being used as an office, making this home extra versatile. Brand NEW ROOF! New plank flooring and paint throughout!! Step into the heart of the home, where a nicely appointed kitchen awaits with wood cabinets, granite countertops, stainless steel appliances, & dinette area, perfect for casual meals and gatherings. Throughout the home, you'll find beautiful crown molding & dual pane windows. The front room impresses with its vaulted ceilings, accented by a conventional fireplace ideal for cozy evenings, and a separate dining area. Retreat to the spacious main bedroom suite, complete with a generous double closet, dual vanity, and a private water closet. Outside, the backyard boasts with its lush grass space, multiple trees, including fruit, providing shade and privacy. Also enjoy a convenient storage shed. Experience the best of California living in this meticulously maintained home, offering comfort, style, and endless possibilities in one of Livermore's most sought-after neighborhoods! Close to park! EAST facing home!
Zillow last checked: 8 hours ago
Listing updated: July 04, 2024 at 05:42am
Listed by:
Natalie Swanson DRE #01709115 925-399-8797,
Keller Williams Tri-valley
Bought with:
Stephen King, DRE #00872819
Compass
Source: Bay East AOR,MLS#: 41062181
Facts & features
Interior
Bedrooms & bathrooms
- Bedrooms: 5
- Bathrooms: 2
- Full bathrooms: 2
Bathroom
- Features: Shower Over Tub, Solid Surface, Updated Baths, Stone, Window, Stall Shower, Tile, Double Vanity
Kitchen
- Features: Counter - Solid Surface, Counter - Stone, Dishwasher, Eat In Kitchen, Garbage Disposal, Microwave, Range/Oven Free Standing, Self-Cleaning Oven, Updated Kitchen
Heating
- Forced Air, Natural Gas, Central
Cooling
- Has cooling: Yes
Appliances
- Included: Dishwasher, Microwave, Free-Standing Range, Self Cleaning Oven
- Laundry: Cabinets, Common Area
Features
- Formal Dining Room, Counter - Solid Surface, Updated Kitchen
- Flooring: Carpet, Other
- Basement: Crawl Space
- Number of fireplaces: 2
- Fireplace features: Family Room, Stone
Interior area
- Total structure area: 2,184
- Total interior livable area: 2,184 sqft
Property
Parking
- Total spaces: 2
- Parking features: Direct Access, Side Yard Access, Garage Faces Front
- Attached garage spaces: 2
Features
- Levels: One
- Stories: 1
- Patio & porch: Patio
- Exterior features: Storage
- Pool features: None
- Fencing: Fenced
- Has view: Yes
- View description: Hills
Lot
- Size: 6,969 sqft
- Features: Back Yard, Front Yard, Side Yard, Landscape Back, Landscape Front
Details
- Parcel number: 978875
- Special conditions: Standard
Construction
Type & style
- Home type: SingleFamily
- Architectural style: Contemporary
- Property subtype: Residential, Single Family Residence
Materials
- Stone, Stucco
- Roof: Composition
Condition
- Existing
- New construction: No
- Year built: 1968
Utilities & green energy
- Electric: No Solar
Community & neighborhood
Security
- Security features: Carbon Monoxide Detector(s), Double Strapped Water Heater
Location
- Region: Livermore
- Subdivision: Sunset East
Other
Other facts
- Listing agreement: Excl Right
- Listing terms: Cash,Conventional,1031 Exchange,Other
Price history
| Date | Event | Price |
|---|---|---|
| 7/3/2024 | Sold | $1,526,000+1.8%$699/sqft |
Source: | ||
| 6/14/2024 | Pending sale | $1,499,000$686/sqft |
Source: | ||
| 6/5/2024 | Listed for sale | $1,499,000$686/sqft |
Source: | ||
Public tax history
| Year | Property taxes | Tax assessment |
|---|---|---|
| 2025 | -- | $1,526,000 +1304.5% |
| 2024 | $2,164 +2.8% | $108,647 +2% |
| 2023 | $2,105 +2.7% | $106,517 +2% |
Find assessor info on the county website
Neighborhood: 94550
Nearby schools
GreatSchools rating
- 7/10Sunset Elementary SchoolGrades: K-5Distance: 0.5 mi
- 7/10William Mendenhall Middle SchoolGrades: 6-8Distance: 1.1 mi
- 9/10Granada High SchoolGrades: 9-12Distance: 0.8 mi
Schools provided by the listing agent
- District: Livermore Valley (925) 606-3200
Source: Bay East AOR. This data may not be complete. We recommend contacting the local school district to confirm school assignments for this home.
Get a cash offer in 3 minutes
Find out how much your home could sell for in as little as 3 minutes with a no-obligation cash offer.
Estimated market value
$1,413,300
Get a cash offer in 3 minutes
Find out how much your home could sell for in as little as 3 minutes with a no-obligation cash offer.
Estimated market value
$1,413,300

