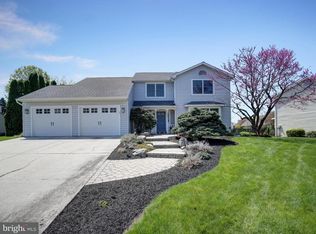Sold for $440,000
$440,000
1025 Forbes Rd, Carlisle, PA 17013
4beds
2,728sqft
Single Family Residence
Built in 1991
0.28 Acres Lot
$485,800 Zestimate®
$161/sqft
$2,584 Estimated rent
Home value
$485,800
$462,000 - $510,000
$2,584/mo
Zestimate® history
Loading...
Owner options
Explore your selling options
What's special
Welcome to this beautiful 4-bedroom, 2.5-bath home that combines comfort, functionality, and value. Tucked into a well-established neighborhood, this residence offers a thoughtfully designed layout and is full of potential. Step inside and immediately notice the expansive living spaces that provide a warm and inviting atmosphere. The main living area flows seamlessly into the dining room and kitchen—perfect for entertaining or everyday living. All carpeting throughout the home has just been professionally cleaned and stretched. The heart of the home is the generously sized kitchen, offering ample counter space, cabinetry, and a casual dining nook that overlooks the backyard. Natural light pours in through large windows, creating a bright and cheerful setting for morning coffee or evening meals. Upstairs, you'll find four spacious bedrooms, including a primary suite with a private en-suite bath and abundant closet space. The additional bedrooms share a well-appointed full bathroom, with a convenient half-bath located on the main floor for guests. Step outside to discover a beautiful backyard whether you dream of garden beds, a play area, or an outdoor dining space, there’s room to bring it to life. The yard’s size and layout offer lots of versatility, making it ideal for outdoor living and entertaining. Additional highlights include a dedicated laundry room, attached garage, and neutral finishes throughout—providing a blank canvas to make the space your own. The home is being sold as-is, offering an exceptional opportunity for buyers seeking space, convenience, and value. With its flexible floorplan and desirable backyard space, this home stands out as a smart and inviting choice for buyers looking to put down roots in a welcoming community.
Zillow last checked: 8 hours ago
Listing updated: August 29, 2025 at 07:41am
Listed by:
Catherine Madden 717-440-0604,
Keller Williams of Central PA
Bought with:
Padam kadariya
Berkshire Hathaway HomeServices Homesale Realty
Source: Bright MLS,MLS#: PACB2043866
Facts & features
Interior
Bedrooms & bathrooms
- Bedrooms: 4
- Bathrooms: 3
- Full bathrooms: 2
- 1/2 bathrooms: 1
- Main level bathrooms: 1
Basement
- Area: 0
Heating
- Heat Pump, Electric
Cooling
- Central Air, Electric
Appliances
- Included: Electric Water Heater
Features
- Basement: Full
- Has fireplace: No
Interior area
- Total structure area: 2,728
- Total interior livable area: 2,728 sqft
- Finished area above ground: 2,728
- Finished area below ground: 0
Property
Parking
- Total spaces: 2
- Parking features: Garage Faces Front, Attached
- Attached garage spaces: 2
Accessibility
- Accessibility features: None
Features
- Levels: Two
- Stories: 2
- Pool features: None
Lot
- Size: 0.28 Acres
Details
- Additional structures: Above Grade, Below Grade
- Parcel number: 05191647139
- Zoning: RESIDENTIAL
- Special conditions: Standard
Construction
Type & style
- Home type: SingleFamily
- Architectural style: Traditional
- Property subtype: Single Family Residence
Materials
- Stone, Mixed
- Foundation: Concrete Perimeter
Condition
- New construction: No
- Year built: 1991
Utilities & green energy
- Electric: 200+ Amp Service
- Sewer: Public Sewer
- Water: Public
Community & neighborhood
Location
- Region: Carlisle
- Subdivision: None Available
- Municipality: CARLISLE BORO
Other
Other facts
- Listing agreement: Exclusive Agency
- Listing terms: Cash,Conventional,FHA,VA Loan
- Ownership: Fee Simple
Price history
| Date | Event | Price |
|---|---|---|
| 8/29/2025 | Sold | $440,000+6%$161/sqft |
Source: | ||
| 7/21/2025 | Pending sale | $415,000$152/sqft |
Source: | ||
| 7/14/2025 | Listed for sale | $415,000+82%$152/sqft |
Source: | ||
| 11/14/2000 | Sold | $228,000$84/sqft |
Source: Public Record Report a problem | ||
Public tax history
| Year | Property taxes | Tax assessment |
|---|---|---|
| 2025 | $7,145 +5.9% | $303,400 |
| 2024 | $6,744 +1.8% | $303,400 |
| 2023 | $6,623 +1.5% | $303,400 |
Find assessor info on the county website
Neighborhood: 17013
Nearby schools
GreatSchools rating
- 7/10Bellaire El SchoolGrades: K-5Distance: 0.9 mi
- 6/10Wilson Middle SchoolGrades: 6-8Distance: 0.7 mi
- 6/10Carlisle Area High SchoolGrades: 9-12Distance: 0.7 mi
Schools provided by the listing agent
- High: Carlisle Area
- District: Carlisle Area
Source: Bright MLS. This data may not be complete. We recommend contacting the local school district to confirm school assignments for this home.
Get pre-qualified for a loan
At Zillow Home Loans, we can pre-qualify you in as little as 5 minutes with no impact to your credit score.An equal housing lender. NMLS #10287.
Sell for more on Zillow
Get a Zillow Showcase℠ listing at no additional cost and you could sell for .
$485,800
2% more+$9,716
With Zillow Showcase(estimated)$495,516
