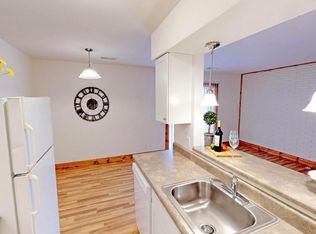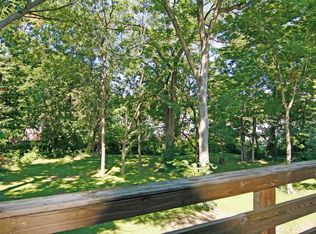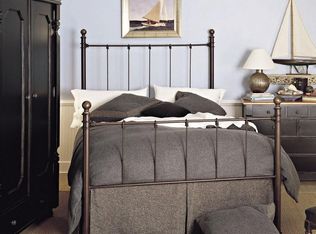Situated in the heart of Springfield's Historic West Side neighborhood, this ultra charming home offers a shockingly generous amount of living space inside. Features a large family room/den combo with a decorative fireplace & built-in bookcases, a formal dining room with a beautiful bay window, cute vintage kitchen with a custom breakfast table nook, four bedrooms (two main floor & two upper) & 1.5 baths...main floor bathroom freshly updated in 2018. Need more space? Enjoy a partially finished basement with a large rec space, laundry room with sink, half bath (toilet/shower) & storage rooms. Exterior offers nice landscaping, a covered front porch & a solid brick 2 car detached garage. Conveniently located close to shopping, dining, downtown, Washington Park & public/private schools.
This property is off market, which means it's not currently listed for sale or rent on Zillow. This may be different from what's available on other websites or public sources.




