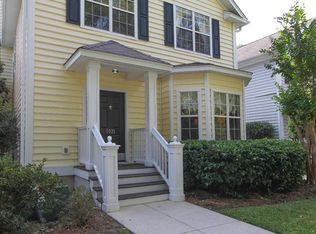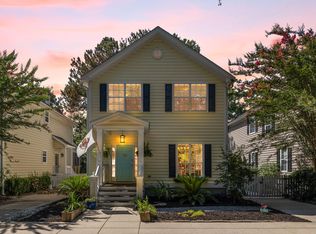Closed
$783,000
1025 Mathis Ferry Rd, Mount Pleasant, SC 29464
3beds
2,336sqft
Single Family Residence
Built in 1998
6,098.4 Square Feet Lot
$788,400 Zestimate®
$335/sqft
$7,317 Estimated rent
Home value
$788,400
$749,000 - $828,000
$7,317/mo
Zestimate® history
Loading...
Owner options
Explore your selling options
What's special
This inviting traditional home is located in Queens Row, just minutes from historic downtown Charleson and our beautiful beaches! The spacious great room with a gas fireplace opens to the dining area and conveniently laid out kitchen w/pantry. Step through the French doors onto the beautifully landscaped brick patio in the fully fenced back yard overlooking the pond. You will find 9' ceilings, crown molding, wainscoting, and hardwood floors throughout the first floor! Powder room, laundry center and home office/ separate dining room/ 4th bedroom also downstairs. Plantation shutters! This home boasts two primary ensuites with whirlpool tubs separate showers and walk-in closets. Upstairs porch off front primary bedroom. Central vac. Easy care yard; irrigation system and more.
Zillow last checked: 8 hours ago
Listing updated: December 02, 2025 at 11:52am
Listed by:
The Boulevard Company
Bought with:
Carriage Properties LLC
Source: CTMLS,MLS#: 25016324
Facts & features
Interior
Bedrooms & bathrooms
- Bedrooms: 3
- Bathrooms: 3
- Full bathrooms: 2
- 1/2 bathrooms: 1
Heating
- Electric
Cooling
- Central Air
Appliances
- Laundry: Laundry Room
Features
- Ceiling - Smooth, High Ceilings, Walk-In Closet(s), Central Vacuum, Entrance Foyer, Pantry
- Flooring: Carpet, Ceramic Tile, Wood
- Windows: Window Treatments
- Number of fireplaces: 1
- Fireplace features: Gas Log, Great Room, One
Interior area
- Total structure area: 2,336
- Total interior livable area: 2,336 sqft
Property
Parking
- Parking features: Off Street
Features
- Levels: Two
- Stories: 2
- Patio & porch: Patio, Front Porch
- Exterior features: Lawn Irrigation, Rain Gutters
- Fencing: Wrought Iron,Wood
- Waterfront features: Pond
Lot
- Size: 6,098 sqft
- Features: Level
Details
- Parcel number: 5350400196
Construction
Type & style
- Home type: SingleFamily
- Architectural style: Traditional
- Property subtype: Single Family Residence
Materials
- Vinyl Siding
- Foundation: Crawl Space
- Roof: Asphalt
Condition
- New construction: No
- Year built: 1998
Utilities & green energy
- Sewer: Public Sewer
- Water: Public
- Utilities for property: Dominion Energy, Mt. P. W/S Comm
Community & neighborhood
Security
- Security features: Security System
Location
- Region: Mount Pleasant
- Subdivision: Queens Row
Other
Other facts
- Listing terms: Cash,Conventional
Price history
| Date | Event | Price |
|---|---|---|
| 12/2/2025 | Sold | $783,000-5.4%$335/sqft |
Source: | ||
| 11/21/2025 | Pending sale | $828,000$354/sqft |
Source: | ||
| 9/30/2025 | Price change | $828,000-2%$354/sqft |
Source: | ||
| 9/5/2025 | Price change | $845,000-3.4%$362/sqft |
Source: | ||
| 7/8/2025 | Price change | $875,000-2.8%$375/sqft |
Source: | ||
Public tax history
| Year | Property taxes | Tax assessment |
|---|---|---|
| 2024 | $1,610 +4.1% | $15,460 |
| 2023 | $1,546 +5.5% | $15,460 |
| 2022 | $1,466 -8.8% | $15,460 |
Find assessor info on the county website
Neighborhood: 29464
Nearby schools
GreatSchools rating
- 7/10James B. Edwards Elementary SchoolGrades: PK-5Distance: 0.9 mi
- 9/10Moultrie Middle SchoolGrades: 6-8Distance: 1.7 mi
- 9/10Charleston Charter for Math and ScienceGrades: 6-12Distance: 4.8 mi
Schools provided by the listing agent
- Elementary: James B Edwards
- Middle: Moultrie
- High: Lucy Beckham
Source: CTMLS. This data may not be complete. We recommend contacting the local school district to confirm school assignments for this home.
Get a cash offer in 3 minutes
Find out how much your home could sell for in as little as 3 minutes with a no-obligation cash offer.
Estimated market value
$788,400

