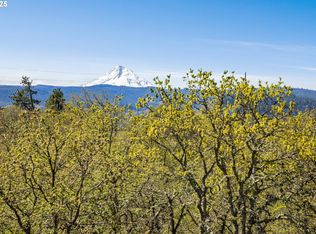Sold
$1,020,000
1025 Morgensen Rd, Mosier, OR 97040
2beds
2,011sqft
Residential, Single Family Residence
Built in 1989
8.33 Acres Lot
$-- Zestimate®
$507/sqft
$2,268 Estimated rent
Home value
Not available
Estimated sales range
Not available
$2,268/mo
Zestimate® history
Loading...
Owner options
Explore your selling options
What's special
Architecturally stunning & sustainably designed, this southwest-facing Mosier retreat blends cutting-edge efficiency with breathtaking natural beauty. Perched above the Columbia Gorge with commanding views of the Columbia River, Mt. Hood, and the Hood River Bridge, this berm-style home is thoughtfully built into the hillside for energy efficiency and year-round comfort. Every update, addition, and design choice has been made with intention and purpose—balancing aesthetics, sustainability, and functionality. The distinctive octagonal open-concept living/dining/kitchen space is bathed in light throughout the day, thanks to passive solar orientation, Pella Lifestyle windows, Velux skylights, and custom solar shades. The flow of light and cross-breezes is deliberate, with ceiling fans throughout and Resysta siding adding eco-friendly, low-maintenance durability. The home features wide-plank hardwood in the bedrooms, contemporary tile in the main living spaces, stunning leathered quartzite counters, rift-cut white oak cabinetry, and stylish solid-core doors. A chef-inspired kitchen includes luxe matte uppers, a touch faucet, hidden coffee bar, and premium 2023 appliances. The primary suite is a light-filled sanctuary, with oversized 8' sliding glass doors that open to the outdoors—bringing the beauty of the Gorge right into your private space. Newer washer/dryer (2020), hot tub (2024), & a 500-gal propane tank with generator backup add convenience and peace of mind. Heated floors warm both bathrooms and the foyer, while dual-zone mini splits and a 2023 triple-laminated shingle Class A roof ensure comfort and protection. Outside, protected terraces, native gardens with full irrigation, a seasonal pond, and a managed forest with certified wildfire plan await. An oversized detached two-car garage offers ample room for a shop, studio, or hobbies. A 2018 drilled high-producing well, EV charger, and MosierNet internet complete this rare blend of form, function, and finesse.
Zillow last checked: 8 hours ago
Listing updated: May 30, 2025 at 09:32am
Listed by:
Maui Meyer rmls@copperwest.com,
Copper West Real Estate
Bought with:
Julie Gilbert, 200411147
Copper West Real Estate
Source: RMLS (OR),MLS#: 785670319
Facts & features
Interior
Bedrooms & bathrooms
- Bedrooms: 2
- Bathrooms: 2
- Full bathrooms: 2
Primary bedroom
- Features: Bathroom, Patio, Sliding Doors, Closet, Engineered Hardwood, Ensuite
- Level: Main
Bedroom 2
- Features: Patio, Sliding Doors, Closet, Engineered Hardwood
- Level: Main
Dining room
- Features: Patio, Sliding Doors, Tile Floor
- Level: Main
Kitchen
- Features: Gourmet Kitchen, Builtin Oven, Butlers Pantry, Tile Floor
- Level: Main
Living room
- Features: Tile Floor, Vaulted Ceiling, Wood Stove
- Level: Main
Heating
- Mini Split, Wood Stove
Cooling
- Has cooling: Yes
Appliances
- Included: Built In Oven, Cooktop, Dishwasher, Double Oven, Free-Standing Range, Stainless Steel Appliance(s), Washer/Dryer, Electric Water Heater
- Laundry: Laundry Room
Features
- Ceiling Fan(s), High Ceilings, Vaulted Ceiling(s), Closet, Gourmet Kitchen, Butlers Pantry, Bathroom, Kitchen Island
- Flooring: Engineered Hardwood, Tile
- Doors: Sliding Doors
- Windows: Double Pane Windows
- Basement: None
- Number of fireplaces: 1
- Fireplace features: Stove, Wood Burning Stove
Interior area
- Total structure area: 2,011
- Total interior livable area: 2,011 sqft
Property
Parking
- Total spaces: 2
- Parking features: Off Street, RV Access/Parking, Detached, Oversized
- Garage spaces: 2
Accessibility
- Accessibility features: Main Floor Bedroom Bath, One Level, Utility Room On Main, Accessibility
Features
- Levels: One
- Stories: 1
- Patio & porch: Patio
- Exterior features: Garden, Yard
- Has spa: Yes
- Spa features: Free Standing Hot Tub
- Has view: Yes
- View description: Mountain(s), River, Valley
- Has water view: Yes
- Water view: River
Lot
- Size: 8.33 Acres
- Features: Cleared, Gentle Sloping, Private, Trees, Acres 7 to 10
Details
- Additional structures: RVParking
- Additional parcels included: 1659
- Parcel number: 15853
- Zoning: GMAA280
Construction
Type & style
- Home type: SingleFamily
- Architectural style: Custom Style
- Property subtype: Residential, Single Family Residence
Materials
- Cement Siding, Other
- Foundation: Slab
- Roof: Composition
Condition
- Updated/Remodeled
- New construction: No
- Year built: 1989
Utilities & green energy
- Sewer: Septic Tank
- Water: Shared Well
Green energy
- Water conservation: Water-Smart Landscaping
Community & neighborhood
Location
- Region: Mosier
Other
Other facts
- Listing terms: Cash,Conventional,FHA,USDA Loan,VA Loan
- Road surface type: Gravel
Price history
| Date | Event | Price |
|---|---|---|
| 5/30/2025 | Sold | $1,020,000+2.5%$507/sqft |
Source: | ||
| 4/28/2025 | Pending sale | $995,000$495/sqft |
Source: | ||
| 4/22/2025 | Listed for sale | $995,000+155.1%$495/sqft |
Source: | ||
| 12/10/2015 | Sold | $390,000-8.2%$194/sqft |
Source: | ||
| 10/28/2015 | Pending sale | $425,000$211/sqft |
Source: Don Nunamaker Realtors #15447315 Report a problem | ||
Public tax history
| Year | Property taxes | Tax assessment |
|---|---|---|
| 2018 | $492 +2.9% | $39,181 +3% |
| 2017 | $478 +5.4% | $38,040 +3% |
| 2016 | $453 | $36,932 +3% |
Find assessor info on the county website
Neighborhood: 97040
Nearby schools
GreatSchools rating
- 3/10Chenowith Elementary SchoolGrades: K-5Distance: 7.2 mi
- 3/10The Dalles Middle SchoolGrades: 6-8Distance: 10.3 mi
- 6/10The Dalles-Wahtonka High SchoolGrades: 9-12Distance: 9.6 mi
Schools provided by the listing agent
- Elementary: Mosier
- Middle: Mosier
- High: The Dalles
Source: RMLS (OR). This data may not be complete. We recommend contacting the local school district to confirm school assignments for this home.

Get pre-qualified for a loan
At Zillow Home Loans, we can pre-qualify you in as little as 5 minutes with no impact to your credit score.An equal housing lender. NMLS #10287.
