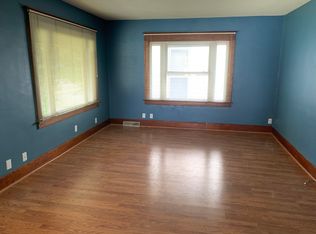Sold for $117,000
$117,000
1025 N Walnut St, Springfield, IL 62702
3beds
1,196sqft
Single Family Residence, Residential
Built in 1920
6,280 Square Feet Lot
$118,200 Zestimate®
$98/sqft
$1,247 Estimated rent
Home value
$118,200
$109,000 - $128,000
$1,247/mo
Zestimate® history
Loading...
Owner options
Explore your selling options
What's special
Don't miss this inviting three-bedroom, one-bath bungalow located just minutes from Springfield's Medical District. This home features numerous recent updates, including fresh interior paint, new flooring, brand-new carpeting, a fully renovated bathroom, and upgraded plumbing and electrical systems. Enjoy your morning coffee on the welcoming front porch, perfect for relaxing. The property also includes a spacious two-car detached garage - ideal for parking and additional storage. Whether you're a first-time buyer or looking to downsize, this move-in ready home offers comfort, convenience, and value.
Zillow last checked: 8 hours ago
Listing updated: October 03, 2025 at 01:33pm
Listed by:
Jerry George Pref:217-638-1360,
The Real Estate Group, Inc.
Bought with:
Debra Sarsany, 475118739
The Real Estate Group, Inc.
Source: RMLS Alliance,MLS#: CA1038111 Originating MLS: Capital Area Association of Realtors
Originating MLS: Capital Area Association of Realtors

Facts & features
Interior
Bedrooms & bathrooms
- Bedrooms: 3
- Bathrooms: 1
- Full bathrooms: 1
Bedroom 1
- Level: Main
- Dimensions: 13ft 7in x 10ft 0in
Bedroom 2
- Level: Main
- Dimensions: 10ft 2in x 14ft 1in
Bedroom 3
- Level: Main
- Dimensions: 10ft 2in x 9ft 8in
Other
- Area: 0
Kitchen
- Level: Main
- Dimensions: 10ft 1in x 11ft 8in
Living room
- Level: Main
- Dimensions: 16ft 5in x 13ft 9in
Main level
- Area: 1196
Heating
- Forced Air
Cooling
- Central Air
Appliances
- Included: Dishwasher, Microwave, Range, Refrigerator, Electric Water Heater
Features
- Ceiling Fan(s)
- Basement: Full,Unfinished
Interior area
- Total structure area: 1,196
- Total interior livable area: 1,196 sqft
Property
Parking
- Total spaces: 2
- Parking features: Detached, Parking Pad
- Garage spaces: 2
- Has uncovered spaces: Yes
- Details: Number Of Garage Remotes: 0
Features
- Patio & porch: Porch
Lot
- Size: 6,280 sqft
- Dimensions: 157 x 40
- Features: Level
Details
- Parcel number: 1428.0131020
Construction
Type & style
- Home type: SingleFamily
- Architectural style: Bungalow
- Property subtype: Single Family Residence, Residential
Materials
- Frame, Vinyl Siding
- Foundation: Block
- Roof: Shingle
Condition
- New construction: No
- Year built: 1920
Utilities & green energy
- Sewer: Public Sewer
- Water: Public
- Utilities for property: Cable Available
Community & neighborhood
Location
- Region: Springfield
- Subdivision: None
Other
Other facts
- Road surface type: Paved
Price history
| Date | Event | Price |
|---|---|---|
| 10/2/2025 | Sold | $117,000-13.3%$98/sqft |
Source: | ||
| 9/5/2025 | Pending sale | $134,900$113/sqft |
Source: | ||
| 7/28/2025 | Listed for sale | $134,900+154.5%$113/sqft |
Source: | ||
| 3/13/2025 | Sold | $53,000-15.9%$44/sqft |
Source: | ||
| 3/3/2025 | Pending sale | $63,000$53/sqft |
Source: | ||
Public tax history
| Year | Property taxes | Tax assessment |
|---|---|---|
| 2024 | $2,487 +4% | $29,606 +9.5% |
| 2023 | $2,391 +5.4% | $27,043 +6.8% |
| 2022 | $2,269 +3.4% | $25,317 +3.9% |
Find assessor info on the county website
Neighborhood: Oak Ridge
Nearby schools
GreatSchools rating
- 6/10Enos Elementary SchoolGrades: K-5Distance: 0.1 mi
- 2/10U S Grant Middle SchoolGrades: 6-8Distance: 1.4 mi
- 1/10Lanphier High SchoolGrades: 9-12Distance: 1.3 mi
Schools provided by the listing agent
- Elementary: Enos
- Middle: US Grant
- High: Lanphier High School
Source: RMLS Alliance. This data may not be complete. We recommend contacting the local school district to confirm school assignments for this home.

Get pre-qualified for a loan
At Zillow Home Loans, we can pre-qualify you in as little as 5 minutes with no impact to your credit score.An equal housing lender. NMLS #10287.
