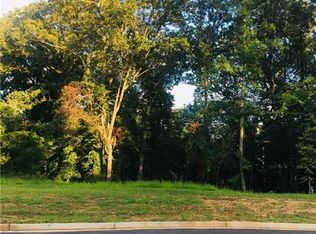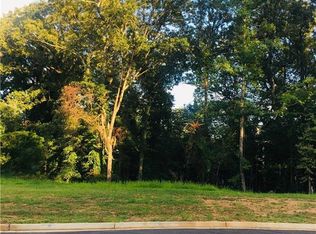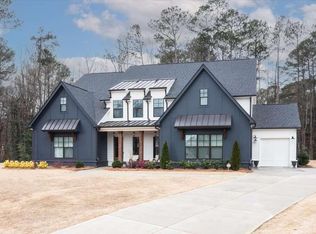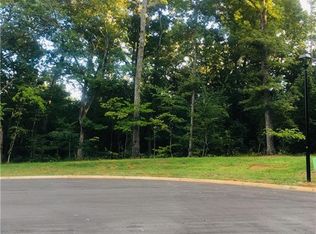Closed
$1,755,310
1025 Reed Farm Ln, Roswell, GA 30076
5beds
4,767sqft
Single Family Residence
Built in 2023
0.69 Acres Lot
$1,918,500 Zestimate®
$368/sqft
$5,993 Estimated rent
Home value
$1,918,500
$1.75M - $2.09M
$5,993/mo
Zestimate® history
Loading...
Owner options
Explore your selling options
What's special
Brand new home in Roswell, just a mile from Canton Street restaurants. Perfectly situated between the Alpharetta and Roswell downtown areas! Last home to be built in the coveted neighborhood Reed Farm. An enclave of 6 homes on large homesites nestled in a quiet cul-de-sac that gives an excellent balance of urban access and suburban charm. This modern farmhouse features an abundance of windows overlooking the spacious private yard. Indoor-outdoor living at its finest with the large sliding glass doors to covered porch with a fireplace! Just a few steps off the covered porch to the level yard ready for a pool. Cooking at home will be enjoyable in this amazing kitchen with WOLF/ASKO appliances, custom floor to ceiling cabinetry, huge island and quartz countertops. The large walk-in pantry is right off the kitchen with ample storage. The family room boasts cedar wrapped beams custom built-ins and a fireplace. This unique plan has dual owners suites, one on the main level and another suite upstairs. 3 more spacious bedrooms and a media room and a laundry room complete the upper level. Don't miss full basement with over 2,000 of additional footage that can be finished to fit your needs. Additional amenities include, tankless water heater, Alarm Home Automation, Security System, and Visual Comfort Lighting package. Photos are representative of the same/similar plan built in the neighborhood. Home is in framing stage currently allowing for customization of finish selections.
Zillow last checked: 8 hours ago
Listing updated: June 03, 2024 at 03:03pm
Listed by:
Lisa M Collins 678-522-2304,
Atlanta Fine Homes - Sotheby's Int'l
Bought with:
Non Mls Salesperson, 379629
Non-Mls Company
Source: GAMLS,MLS#: 10200383
Facts & features
Interior
Bedrooms & bathrooms
- Bedrooms: 5
- Bathrooms: 5
- Full bathrooms: 4
- 1/2 bathrooms: 1
- Main level bathrooms: 1
- Main level bedrooms: 1
Dining room
- Features: Seats 12+, Dining Rm/Living Rm Combo
Kitchen
- Features: Breakfast Area, Kitchen Island, Solid Surface Counters, Walk-in Pantry
Heating
- Forced Air, Zoned
Cooling
- Central Air
Appliances
- Included: Tankless Water Heater, Dishwasher, Disposal, Ice Maker, Microwave
- Laundry: Upper Level
Features
- Bookcases, Vaulted Ceiling(s), High Ceilings, Double Vanity, Beamed Ceilings, Separate Shower, Walk-In Closet(s), In-Law Floorplan, Master On Main Level
- Flooring: Hardwood, Tile, Carpet
- Basement: Bath/Stubbed,Daylight,Exterior Entry,Full,Interior Entry,Unfinished
- Attic: Pull Down Stairs
- Number of fireplaces: 2
- Fireplace features: Family Room, Outside, Factory Built
- Common walls with other units/homes: No Common Walls
Interior area
- Total structure area: 4,767
- Total interior livable area: 4,767 sqft
- Finished area above ground: 4,767
- Finished area below ground: 0
Property
Parking
- Parking features: Garage, Kitchen Level, Side/Rear Entrance
- Has garage: Yes
Features
- Levels: Two
- Stories: 2
- Patio & porch: Porch
- Exterior features: Sprinkler System
- Body of water: None
Lot
- Size: 0.69 Acres
- Features: Cul-De-Sac, Level
Details
- Parcel number: 12 205004431326
Construction
Type & style
- Home type: SingleFamily
- Architectural style: Brick 3 Side,Other
- Property subtype: Single Family Residence
Materials
- Brick
- Roof: Composition
Condition
- New Construction
- New construction: Yes
- Year built: 2023
Details
- Warranty included: Yes
Utilities & green energy
- Sewer: Public Sewer
- Water: Public
- Utilities for property: Underground Utilities, Cable Available, Electricity Available, High Speed Internet, Natural Gas Available, Phone Available, Sewer Available, Water Available
Green energy
- Energy efficient items: Insulation, Thermostat, Doors, Appliances
Community & neighborhood
Security
- Security features: Smoke Detector(s)
Community
- Community features: Sidewalks, Street Lights, Walk To Schools, Near Shopping
Location
- Region: Roswell
- Subdivision: Reed Farm
HOA & financial
HOA
- Has HOA: Yes
- HOA fee: $1,500 annually
- Services included: Other
Other
Other facts
- Listing agreement: Exclusive Right To Sell
Price history
| Date | Event | Price |
|---|---|---|
| 6/3/2024 | Sold | $1,755,310+8%$368/sqft |
Source: | ||
| 11/2/2023 | Pending sale | $1,625,000$341/sqft |
Source: | ||
| 10/17/2023 | Price change | $1,625,000+1.6%$341/sqft |
Source: | ||
| 9/7/2023 | Listed for sale | $1,600,000+379.2%$336/sqft |
Source: | ||
| 5/6/2021 | Listing removed | -- |
Source: | ||
Public tax history
Tax history is unavailable.
Find assessor info on the county website
Neighborhood: 30076
Nearby schools
GreatSchools rating
- 7/10Hembree Springs Elementary SchoolGrades: PK-5Distance: 0.7 mi
- 7/10Elkins Pointe Middle SchoolGrades: 6-8Distance: 0.6 mi
- 8/10Roswell High SchoolGrades: 9-12Distance: 1.9 mi
Schools provided by the listing agent
- Elementary: Hembree Springs
- Middle: Elkins Pointe
- High: Roswell
Source: GAMLS. This data may not be complete. We recommend contacting the local school district to confirm school assignments for this home.
Get a cash offer in 3 minutes
Find out how much your home could sell for in as little as 3 minutes with a no-obligation cash offer.
Estimated market value$1,918,500
Get a cash offer in 3 minutes
Find out how much your home could sell for in as little as 3 minutes with a no-obligation cash offer.
Estimated market value
$1,918,500



