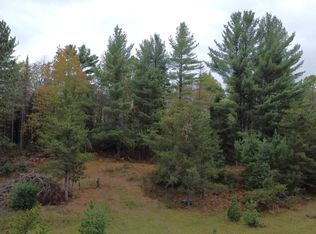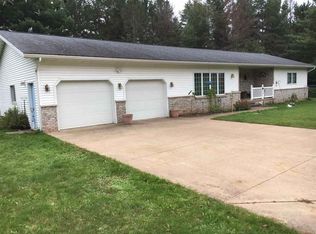Closed
$368,500
1025 River Ridge Dr, Ishpeming, MI 49849
3beds
2,194sqft
Multi Family
Built in 2000
5.53 Acres Lot
$388,400 Zestimate®
$168/sqft
$2,388 Estimated rent
Home value
$388,400
Estimated sales range
Not available
$2,388/mo
Zestimate® history
Loading...
Owner options
Explore your selling options
What's special
Welcome to this spacious 2,300 square foot home, sitting on over 5 acres of beautifully landscaped land within the city limits of Ishpeming. This well maintained home features three bedrooms and two full bathrooms, providing plenty of space for families or guests. The main floor has a convenient first-floor laundry and an open, inviting living room, kitchen, and dining room. A true highlight is the fully finished basement, complete with a stunning oak bar - ideal for entertaining or relaxing. You’ll also enjoy ample storage space throughout the home, making it easy to stay organized. The attached two-car heated garage ensures your vehicles and gear are always protected from the elements. Outside, the expansive yard is a true oasis, with lush landscaping that enhances the home's curb appeal. Enjoy the serenity of your surroundings, with the Heritage Trail just nearby—perfect for outdoor activities. Please note, this property is not connected to the city's sewer or water system and operates with a well and septic. You'll have the best of both worlds; privacy and space of rural living, right in the heart of Ishpeming. Don’t miss the opportunity to make this beautiful property your home!
Zillow last checked: 8 hours ago
Listing updated: January 22, 2025 at 01:46pm
Listed by:
SCOTT SYRJALA 906-361-1858,
COLDWELL BANKER SCHMIDT REALTORS 906-225-5992
Bought with:
RENEE SEABORG, 6501375945
COLDWELL BANKER SCHMIDT REALTORS
Source: Upper Peninsula AOR,MLS#: 50162121 Originating MLS: Upper Peninsula Assoc of Realtors
Originating MLS: Upper Peninsula Assoc of Realtors
Facts & features
Interior
Bedrooms & bathrooms
- Bedrooms: 3
- Bathrooms: 2
- Full bathrooms: 2
Primary bedroom
- Level: First
Bedroom 1
- Level: Entry
- Area: 90
- Dimensions: 10 x 9
Bedroom 2
- Level: Entry
- Area: 90
- Dimensions: 10 x 9
Bedroom 3
- Level: Entry
- Area: 169
- Dimensions: 13 x 13
Bathroom 1
- Level: Entry
- Area: 66
- Dimensions: 11 x 6
Bathroom 2
- Level: Entry
- Area: 130
- Dimensions: 13 x 10
Dining room
- Level: Entry
- Area: 169
- Dimensions: 13 x 13
Family room
- Level: Basement
- Area: 800
- Dimensions: 32 x 25
Kitchen
- Level: Entry
- Area: 165
- Dimensions: 15 x 11
Living room
- Level: Entry
- Area: 160
- Dimensions: 16 x 10
Heating
- Forced Air, Natural Gas
Cooling
- Central Air
Appliances
- Included: Dishwasher, Dryer, Microwave, Range/Oven, Refrigerator, Washer, Gas Water Heater
- Laundry: First Floor Laundry, Laundry Room, Entry Level
Features
- Wet Bar/Bar, Pantry
- Flooring: Ceramic Tile, Vinyl, Carpet
- Windows: Bay Window(s)
- Basement: Block,Finished
- Has fireplace: No
Interior area
- Total structure area: 2,710
- Total interior livable area: 2,194 sqft
- Finished area above ground: 1,386
- Finished area below ground: 808
Property
Parking
- Total spaces: 3
- Parking features: 3 or More Spaces, Garage, Attached, Garage Door Opener, Heated Garage
- Attached garage spaces: 2
Features
- Levels: One
- Stories: 1
- Patio & porch: Deck
- Has view: Yes
- View description: Rural View
- Waterfront features: None
- Body of water: None
- Frontage type: Road
- Frontage length: 337
Lot
- Size: 5.53 Acres
- Dimensions: 337 x 705 x 327 x 387
- Features: Deep Lot - 150+ Ft., Large Lot - 65+ Ft., Wooded, Dead End, Rural, City Lot
Details
- Additional structures: Shed(s)
- Parcel number: 525170901170
- Zoning: SR- Single Residential
- Zoning description: Residential
- Special conditions: Standard
Construction
Type & style
- Home type: SingleFamily
- Architectural style: Ranch
- Property subtype: Multi Family
Materials
- Vinyl Siding
- Foundation: Basement
Condition
- New construction: No
- Year built: 2000
Utilities & green energy
- Electric: 200+ Amp Service
- Sewer: Septic Tank
- Water: Well, Drilled Well
- Utilities for property: Cable Connected, Electricity Connected, Natural Gas Connected, Phone Connected, Sewer Connected, Water Connected
Community & neighborhood
Location
- Region: Ishpeming
- Subdivision: No
Other
Other facts
- Listing terms: Cash,Conventional,Conventional Blend,FHA,VA Loan,USDA Loan
- Ownership: Private
- Road surface type: Paved
Price history
| Date | Event | Price |
|---|---|---|
| 1/22/2025 | Sold | $368,500+1.7%$168/sqft |
Source: | ||
| 1/13/2025 | Pending sale | $362,500$165/sqft |
Source: | ||
| 11/28/2024 | Listed for sale | $362,500+50.5%$165/sqft |
Source: | ||
| 10/29/2020 | Sold | $240,900+0.4%$110/sqft |
Source: | ||
| 9/11/2020 | Pending sale | $239,900$109/sqft |
Source: SELECT REALTY #1123216 Report a problem | ||
Public tax history
| Year | Property taxes | Tax assessment |
|---|---|---|
| 2024 | $5,062 +8.3% | $163,100 +29.6% |
| 2023 | $4,673 +3.2% | $125,850 +16.5% |
| 2022 | $4,529 +14.4% | $108,000 +9% |
Find assessor info on the county website
Neighborhood: 49849
Nearby schools
GreatSchools rating
- 4/10Ishpeming Middle SchoolGrades: 5-8Distance: 1.6 mi
- 6/10Ishpeming High SchoolGrades: 9-12Distance: 1.6 mi
- 6/10Birchview SchoolGrades: PK-4Distance: 2.7 mi
Schools provided by the listing agent
- District: Ishpeming Public School District
Source: Upper Peninsula AOR. This data may not be complete. We recommend contacting the local school district to confirm school assignments for this home.
Get pre-qualified for a loan
At Zillow Home Loans, we can pre-qualify you in as little as 5 minutes with no impact to your credit score.An equal housing lender. NMLS #10287.

