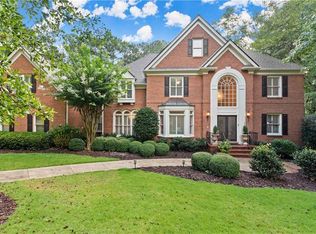One of the best values in Country Club of the South. Stately brick estate located on a lovely, quiet cul-de-sac lot. Perfect move in condition and features lrg living spaces on all 3 levels. Beautiful leaded glass doors lead into welcoming foyer that opens to large great rm. Fireside MBR suite on main, gorgeous kitchen opens to the keeping room, 4 generous-sized ensuite BRs & large media rm/office are found on the upper lvl. The terrace lvl has it all! 2nd kitchen, billiard rm, BR/BA, exercise rm & sunroom overlooking the private bkyd. Hurry as this one won't last long!
This property is off market, which means it's not currently listed for sale or rent on Zillow. This may be different from what's available on other websites or public sources.
