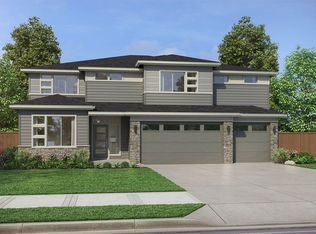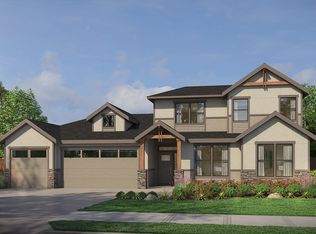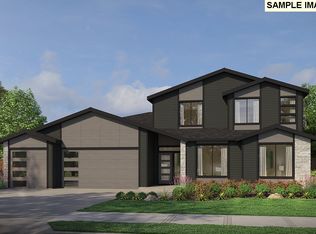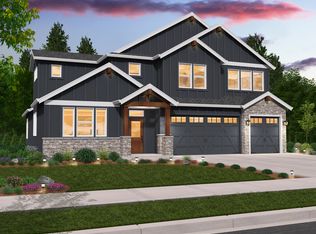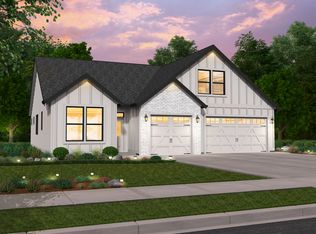1025 S 48th Pl, Ridgefield, WA 98642
What's special
- 660 days |
- 61 |
- 5 |
Zillow last checked: 8 hours ago
Listing updated: January 15, 2026 at 03:22am
Paige Margason 360-790-5395,
Pacific Lifestyle Homes,
Victoria Reef 360-869-8577,
Pacific Lifestyle Homes
Travel times
Schedule tour
Select your preferred tour type — either in-person or real-time video tour — then discuss available options with the builder representative you're connected with.
Open houses
Facts & features
Interior
Bedrooms & bathrooms
- Bedrooms: 3
- Bathrooms: 4
- Full bathrooms: 3
- Partial bathrooms: 1
- Main level bathrooms: 3
Rooms
- Room types: Laundry, Den, Loft, Bedroom 2, Bedroom 3, Dining Room, Family Room, Kitchen, Living Room, Primary Bedroom
Primary bedroom
- Level: Main
Bedroom 2
- Features: Ensuite
- Level: Main
Bedroom 3
- Level: Upper
Dining room
- Level: Main
Kitchen
- Level: Main
Heating
- Forced Air, Heat Pump
Cooling
- Heat Pump
Appliances
- Included: Dishwasher, Disposal, Gas Appliances, Microwave, Plumbed For Ice Maker, Stainless Steel Appliance(s), Electric Water Heater
Features
- Quartz, Kitchen Island, Pantry
- Flooring: Laminate
- Windows: Double Pane Windows, Vinyl Frames
- Basement: Crawl Space
- Number of fireplaces: 1
- Fireplace features: Gas
Interior area
- Total structure area: 3,122
- Total interior livable area: 3,122 sqft
Property
Parking
- Total spaces: 3
- Parking features: Driveway, Garage Door Opener, Attached
- Attached garage spaces: 3
- Has uncovered spaces: Yes
Accessibility
- Accessibility features: Accessible Hallway, Builtin Lighting, Garage On Main, Main Floor Bedroom Bath, Natural Lighting, Utility Room On Main, Walkin Shower, Accessibility
Features
- Levels: Two
- Stories: 2
- Patio & porch: Covered Patio
- Fencing: Fenced
Lot
- Features: Gated, Private, SqFt 7000 to 9999
Details
- Parcel number: New Construction
Construction
Type & style
- Home type: SingleFamily
- Architectural style: Contemporary
- Property subtype: Residential, Single Family Residence
Materials
- Board & Batten Siding, Cement Siding, Cultured Stone
- Roof: Composition
Condition
- Under Construction
- New construction: Yes
- Year built: 2026
Details
- Builder name: Pacific Lifestyle Homes
- Warranty included: Yes
Utilities & green energy
- Gas: Gas
- Sewer: Public Sewer
- Water: Public
- Utilities for property: Cable Connected
Community & HOA
Community
- Security: Fire Sprinkler System, Security System Owned
- Subdivision: The Reserve at Seven Wells
HOA
- Has HOA: Yes
- Amenities included: Commons, Gated
- HOA fee: $77 monthly
Location
- Region: Ridgefield
Financial & listing details
- Price per square foot: $320/sqft
- Date on market: 3/26/2024
- Listing terms: Cash,Conventional,FHA,VA Loan
About the community
Source: Pacific Lifestyle Homes
11 homes in this community
Available homes
| Listing | Price | Bed / bath | Status |
|---|---|---|---|
Current home: 1025 S 48th Pl | $999,000 | 3 bed / 4 bath | Available |
| 1205 S Mountain Pl | $839,000 | 3 bed / 3 bath | Available |
| 1103 S Mountain Pl | $899,000 | 3 bed / 2 bath | Available |
| 1211 S Mountain Pl | $899,000 | 4 bed / 3 bath | Available |
| 1104 S Mountain Pl | $917,000 | 3 bed / 4 bath | Available |
| 1112 S Mountain Pl | $918,000 | 3 bed / 2 bath | Available |
| 1006 S 48th Pl | $1,299,000 | 5 bed / 5 bath | Available |
| 1004 S Mountain Pl | $915,379 | 4 bed / 3 bath | Pending |
| 1011 S Mountain Pl | $1,055,027 | 5 bed / 5 bath | Pending |
| 1012 S Mountain Pl | $1,063,436 | 4 bed / 4 bath | Pending |
| 1108 S 48th Pl | $1,191,460 | 4 bed / 2 bath | Pending |
Source: Pacific Lifestyle Homes
Contact builder

By pressing Contact builder, you agree that Zillow Group and other real estate professionals may call/text you about your inquiry, which may involve use of automated means and prerecorded/artificial voices and applies even if you are registered on a national or state Do Not Call list. You don't need to consent as a condition of buying any property, goods, or services. Message/data rates may apply. You also agree to our Terms of Use.
Learn how to advertise your homesEstimated market value
Not available
Estimated sales range
Not available
Not available
Price history
| Date | Event | Price |
|---|---|---|
| 12/6/2025 | Price change | $999,000-2.9%$320/sqft |
Source: | ||
| 11/5/2025 | Price change | $1,028,665+4.8%$329/sqft |
Source: | ||
| 8/22/2025 | Pending sale | $982,000-6.1%$315/sqft |
Source: | ||
| 8/13/2025 | Price change | $1,046,000+4.7%$335/sqft |
Source: | ||
| 8/7/2025 | Price change | $999,000-4.5%$320/sqft |
Source: | ||
Public tax history
Monthly payment
Neighborhood: 98642
Nearby schools
GreatSchools rating
- 6/10Sunset Ridge Intermediate SchoolGrades: 5-6Distance: 1.2 mi
- 6/10View Ridge Middle SchoolGrades: 7-8Distance: 1.2 mi
- 7/10Ridgefield High SchoolGrades: 9-12Distance: 1 mi
Schools provided by the builder
- Elementary: South Ridge Elementary School
- Middle: View Ridge Middle School
- High: Ridgefield High School
- District: Ridgefield School District
Source: Pacific Lifestyle Homes. This data may not be complete. We recommend contacting the local school district to confirm school assignments for this home.
