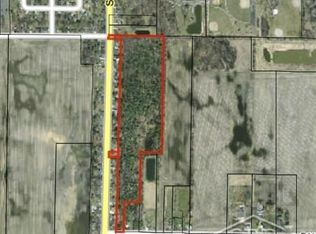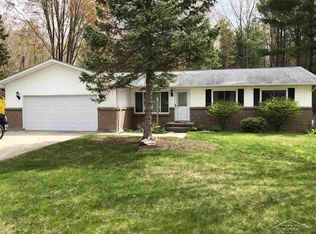Sold for $187,000
$187,000
1025 S Miller Rd, Saginaw, MI 48609
3beds
1,952sqft
Single Family Residence
Built in 1974
0.32 Acres Lot
$204,300 Zestimate®
$96/sqft
$1,605 Estimated rent
Home value
$204,300
$192,000 - $217,000
$1,605/mo
Zestimate® history
Loading...
Owner options
Explore your selling options
What's special
"Welcome to this charming 3-bedroom, 1.5-bath ranch-style home, nestled in the heart of Thomas Township and just a leisurely stroll away from the esteemed Swan Valley Schools, Township Parks, shopping areas and the Saginaw Rail Trail. As you step inside, you're greeted by a warm and inviting atmosphere that instantly feels like home. The layout is thoughtfully designed, offering a seamless flow from room to room. The heart of the home is the spacious living area, perfect for gathering with family or enjoying a quiet evening in. The kitchen, a blend of functionality and style, is equipped with appliances and ample counter space, making meal prep a breeze. Each of the three bedrooms is cozy and well-lit, providing a peaceful retreat at the end of the day. What sets this home apart is the partially finished basement. It's a versatile space that can be transformed into anything from a home office to a playroom – the possibilities are endless! Step outside to discover a serene backyard, ideal for hosting summer barbecues or simply enjoying a cup of coffee in the morning sun. The location couldn't be more convenient, being within walking distance to Swan Valley Schools, ensuring a quick and easy commute for the little ones. This delightful home is not just a place to live, but a place to create lasting memories. Don't miss the opportunity to make it yours!"
Zillow last checked: 8 hours ago
Listing updated: March 07, 2024 at 10:21am
Listed by:
Jim Theisen 989-971-0557,
Berkshire Hathaway HomeServices
Bought with:
, 6501447706
Pinnacle Realty
Source: MiRealSource,MLS#: 50133107 Originating MLS: Saginaw Board of REALTORS
Originating MLS: Saginaw Board of REALTORS
Facts & features
Interior
Bedrooms & bathrooms
- Bedrooms: 3
- Bathrooms: 2
- Full bathrooms: 1
- 1/2 bathrooms: 1
Bedroom 1
- Features: Carpet
- Level: First
- Area: 132
- Dimensions: 12 x 11
Bedroom 2
- Features: Carpet
- Level: First
- Area: 120
- Dimensions: 12 x 10
Bedroom 3
- Features: Carpet
- Level: First
- Area: 120
- Dimensions: 12 x 10
Bathroom 1
- Features: Linoleum
- Level: First
Dining room
- Features: Vinyl
- Level: First
- Area: 110
- Dimensions: 11 x 10
Kitchen
- Features: Vinyl
- Level: First
- Area: 165
- Dimensions: 15 x 11
Living room
- Features: Carpet
- Level: First
- Area: 240
- Dimensions: 16 x 15
Heating
- Forced Air, Natural Gas
Cooling
- Central Air
Appliances
- Included: Gas Water Heater
Features
- Flooring: Linoleum, Carpet, Vinyl
- Has basement: Yes
- Has fireplace: No
Interior area
- Total structure area: 2,252
- Total interior livable area: 1,952 sqft
- Finished area above ground: 1,252
- Finished area below ground: 700
Property
Parking
- Total spaces: 2.5
- Parking features: Attached
- Attached garage spaces: 2.5
Features
- Levels: One
- Stories: 1
- Frontage length: 106
Lot
- Size: 0.32 Acres
- Dimensions: 106 x 132
- Features: Walk to School
Details
- Parcel number: 28123362122000
- Special conditions: Private
Construction
Type & style
- Home type: SingleFamily
- Architectural style: Ranch
- Property subtype: Single Family Residence
Materials
- Vinyl Siding
- Foundation: Basement
Condition
- New construction: No
- Year built: 1974
Utilities & green energy
- Sewer: Public Sanitary
- Water: Public
Community & neighborhood
Location
- Region: Saginaw
- Subdivision: W. Pines
Other
Other facts
- Listing agreement: Exclusive Right To Sell
- Listing terms: Cash,Conventional,FHA,VA Loan
Price history
| Date | Event | Price |
|---|---|---|
| 3/7/2024 | Sold | $187,000-2.7%$96/sqft |
Source: | ||
| 2/14/2024 | Pending sale | $192,250$98/sqft |
Source: | ||
| 2/8/2024 | Listed for sale | $192,250-14.5%$98/sqft |
Source: | ||
| 2/1/2024 | Listing removed | -- |
Source: | ||
| 1/26/2024 | Price change | $224,900-2.2%$115/sqft |
Source: | ||
Public tax history
| Year | Property taxes | Tax assessment |
|---|---|---|
| 2024 | $2,037 +0.5% | $70,700 +19.2% |
| 2023 | $2,026 | $59,300 +7.6% |
| 2022 | -- | $55,100 +4.8% |
Find assessor info on the county website
Neighborhood: 48609
Nearby schools
GreatSchools rating
- 8/10Robert B. Havens Elementary SchoolGrades: PK-5Distance: 0.8 mi
- 7/10Swan Valley Middle SchoolGrades: 6-8Distance: 0.7 mi
- 9/10Swan Valley High SchoolGrades: PK,9-12Distance: 0.4 mi
Schools provided by the listing agent
- District: Swan Valley School District
Source: MiRealSource. This data may not be complete. We recommend contacting the local school district to confirm school assignments for this home.
Get pre-qualified for a loan
At Zillow Home Loans, we can pre-qualify you in as little as 5 minutes with no impact to your credit score.An equal housing lender. NMLS #10287.
Sell for more on Zillow
Get a Zillow Showcase℠ listing at no additional cost and you could sell for .
$204,300
2% more+$4,086
With Zillow Showcase(estimated)$208,386

