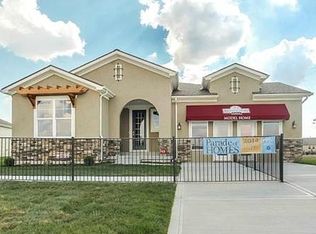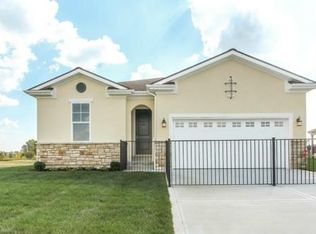Sold
Price Unknown
1025 SW Almsby Rd, Lees Summit, MO 64083
4beds
3,002sqft
Single Family Residence
Built in ----
9,811 Square Feet Lot
$582,700 Zestimate®
$--/sqft
$3,082 Estimated rent
Home value
$582,700
$554,000 - $612,000
$3,082/mo
Zestimate® history
Loading...
Owner options
Explore your selling options
What's special
Welcome to The Sonoma by Inspired Homes- This stunning reverse 1.5 story home boasts 4 spacious bedrooms, 3.5 luxurious baths, and TWO primary suites conveniently located on the main level, making it an ideal living space for a variety of lifestyles. Situated on a desirable corner lot, this home offers plenty of natural light and beautiful views. The finished basement is perfect for additional living space, and the on-site custom cabinetry adds a touch of elegance to the home. With 10-foot ceilings on the first floor, a cozy fireplace in the great room, and an entry way with gorgeous tray ceiling detailing, this home offers both comfort and sophistication. The SECOND PRIMARY suite features a spacious room and a zero-entry shower, ensuring that guests will feel right at home.
Enjoy a hassle-free lifestyle with the maintenance provided in this home, which includes lawn care, snow removal, trash/recycling services and much more! Say goodbye to the stress of maintaining a yard, and shoveling snow, as all of these tasks will be taken care of for you. Spend more time doing what you love, and less time worrying about home maintenance. With these services provided, you can enjoy the convenience and peace of mind that comes with carefree living!
BUY WITH PEACE OF MIND with a 2-10 HOME WARRANTY! 10 Year Structural, 2 Year Mechanical & 1 Year Workmanship. Located in The Retreat at Kensington Farms - a master planned community with distinct neighborhoods and featuring LOW HOA, maintenance provided is $150/month, community offers pool, playground, and green space.
Zillow last checked: 8 hours ago
Listing updated: July 28, 2023 at 11:07am
Listing Provided by:
Michelle Marquez 816-514-1660,
New Home Star
Bought with:
Izma Waisner, 2020003909
ReeceNichols-KCN
Source: Heartland MLS as distributed by MLS GRID,MLS#: 2422019
Facts & features
Interior
Bedrooms & bathrooms
- Bedrooms: 4
- Bathrooms: 4
- Full bathrooms: 3
- 1/2 bathrooms: 1
Primary bedroom
- Features: All Carpet
- Level: Main
- Dimensions: 13 x 14
Bedroom 1
- Features: All Carpet
- Level: Main
- Dimensions: 17 x 14
Bedroom 2
- Features: All Carpet, Ceiling Fan(s)
- Level: Lower
Bedroom 3
- Features: All Carpet, Ceiling Fan(s)
- Level: Lower
Primary bathroom
- Level: Main
Bathroom 2
- Features: Quartz Counter
- Level: Main
Great room
- Features: Ceiling Fan(s), Fireplace, Luxury Vinyl
- Level: Main
Half bath
- Level: Main
Laundry
- Features: Built-in Features
- Level: Main
Recreation room
- Features: All Carpet
- Level: Lower
Heating
- Natural Gas
Cooling
- Electric
Appliances
- Included: Cooktop, Dishwasher, Disposal, Microwave, Built-In Oven, Gas Range, Stainless Steel Appliance(s)
- Laundry: Main Level
Features
- Ceiling Fan(s), Custom Cabinets, Kitchen Island, Painted Cabinets, Pantry, Smart Thermostat, Walk-In Closet(s)
- Flooring: Carpet, Luxury Vinyl
- Basement: Basement BR,Finished,Radon Mitigation System,Sump Pump
- Number of fireplaces: 1
- Fireplace features: Gas, Great Room, Heat Circulator
Interior area
- Total structure area: 3,002
- Total interior livable area: 3,002 sqft
- Finished area above ground: 1,851
- Finished area below ground: 1,151
Property
Parking
- Total spaces: 3
- Parking features: Attached
- Attached garage spaces: 3
Features
- Patio & porch: Covered
Lot
- Size: 9,811 sqft
- Features: Corner Lot, Level
Details
- Parcel number: 8900001
Construction
Type & style
- Home type: SingleFamily
- Architectural style: Traditional
- Property subtype: Single Family Residence
Materials
- Board & Batten Siding, Stone Veneer
- Roof: Composition
Condition
- New Construction
- New construction: Yes
Details
- Builder model: Sonoma
- Builder name: Inspired Homes
Utilities & green energy
- Sewer: Public Sewer
- Water: Public
Green energy
- Energy efficient items: Appliances, Insulation, Doors, Water Heater, Windows
Community & neighborhood
Security
- Security features: Smoke Detector(s)
Location
- Region: Lees Summit
- Subdivision: Kensington Farms
HOA & financial
HOA
- Has HOA: Yes
- HOA fee: $590 annually
- Amenities included: Play Area, Pool
- Services included: Curbside Recycle, Maintenance Grounds, Management, Snow Removal, Trash
- Association name: Kensington Farms HOA
Other
Other facts
- Listing terms: Cash,Conventional,FHA,VA Loan
- Ownership: Private
- Road surface type: Paved
Price history
| Date | Event | Price |
|---|---|---|
| 7/27/2023 | Sold | -- |
Source: | ||
| 6/20/2023 | Pending sale | $560,000$187/sqft |
Source: | ||
| 2/18/2023 | Listed for sale | $560,000$187/sqft |
Source: | ||
Public tax history
| Year | Property taxes | Tax assessment |
|---|---|---|
| 2025 | $5,371 +0% | $75,730 +12.9% |
| 2024 | $5,369 +84.3% | $67,100 +110.3% |
| 2023 | $2,913 | $31,910 +9285.3% |
Find assessor info on the county website
Neighborhood: 64083
Nearby schools
GreatSchools rating
- 8/10Timber Creek Elementary SchoolGrades: K-5Distance: 2.8 mi
- 3/10Raymore-Peculiar East Middle SchoolGrades: 6-8Distance: 2.5 mi
- 6/10Raymore-Peculiar Sr. High SchoolGrades: 9-12Distance: 6.9 mi
Schools provided by the listing agent
- Elementary: Timber Creek
- Middle: Raymore-Peculiar
- High: Raymore-Peculiar
Source: Heartland MLS as distributed by MLS GRID. This data may not be complete. We recommend contacting the local school district to confirm school assignments for this home.
Get a cash offer in 3 minutes
Find out how much your home could sell for in as little as 3 minutes with a no-obligation cash offer.
Estimated market value$582,700
Get a cash offer in 3 minutes
Find out how much your home could sell for in as little as 3 minutes with a no-obligation cash offer.
Estimated market value
$582,700

