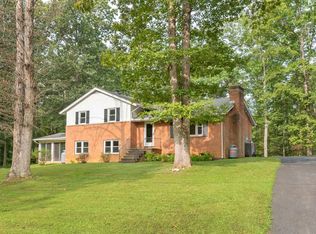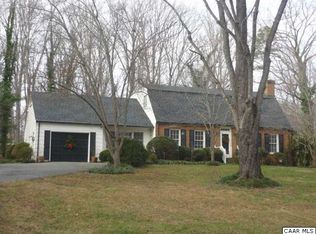Closed
$761,500
1025 Shadwell Rd, Keswick, VA 22947
4beds
3,111sqft
Single Family Residence
Built in 1993
1.81 Acres Lot
$796,400 Zestimate®
$245/sqft
$3,845 Estimated rent
Home value
$796,400
Estimated sales range
Not available
$3,845/mo
Zestimate® history
Loading...
Owner options
Explore your selling options
What's special
Large 1.81ac lot in Keswick just 6.1 miles to Downtown Charlottesville. 4 bed/3.5 bath main house with over 3100sf of updated living space & 2 car garage + 960sf detached workshop. Amazing outdoor living space with a welcoming covered front porch, screen porch with vaulted ceiling, convenient grilling deck & Trex back deck with modern cable railings. Peaceful dead end street with no HOA. Huge, level yard with plenty of space for gardening, pets & play. Easy access to Rt. 250 & I64 just add to the appeal of this location. Many recent updates including new plumbing lines (all Quest replaced in '18), 210 electrical run to workshop ('18) and new carpet ('24). Quick close possible if needed.
Zillow last checked: 8 hours ago
Listing updated: June 24, 2025 at 12:40pm
Listed by:
LORI MEISTRELL 434-242-6294,
NEST REALTY GROUP
Bought with:
EMILY L DOOLEY, 0225223605
NEST REALTY GROUP
Source: CAAR,MLS#: 663943 Originating MLS: Charlottesville Area Association of Realtors
Originating MLS: Charlottesville Area Association of Realtors
Facts & features
Interior
Bedrooms & bathrooms
- Bedrooms: 4
- Bathrooms: 4
- Full bathrooms: 3
- 1/2 bathrooms: 1
- Main level bathrooms: 1
Primary bedroom
- Level: Second
Bedroom
- Level: Second
Primary bathroom
- Level: Second
Bathroom
- Level: Second
Bathroom
- Level: Basement
Breakfast room nook
- Level: First
Dining room
- Level: First
Family room
- Level: First
Foyer
- Level: First
Half bath
- Level: First
Kitchen
- Level: First
Laundry
- Level: Second
Living room
- Level: First
Recreation
- Level: Basement
Heating
- Heat Pump
Cooling
- Heat Pump
Appliances
- Included: Built-In Oven, Dishwasher, Electric Cooktop, Disposal, Microwave, Refrigerator, Water Softener
- Laundry: Washer Hookup, Dryer Hookup
Features
- Walk-In Closet(s), Breakfast Area, Entrance Foyer, Eat-in Kitchen, Kitchen Island, Programmable Thermostat, Recessed Lighting
- Flooring: Carpet, Ceramic Tile, Luxury Vinyl Plank, Wood
- Basement: Finished,Heated,Interior Entry
- Number of fireplaces: 1
- Fireplace features: One, Wood Burning
Interior area
- Total structure area: 4,698
- Total interior livable area: 3,111 sqft
- Finished area above ground: 2,492
- Finished area below ground: 619
Property
Parking
- Total spaces: 5
- Parking features: Attached, Basement, Detached, Electricity, Garage, Garage Door Opener, Garage Faces Side
- Attached garage spaces: 5
Features
- Levels: Two
- Stories: 2
- Patio & porch: Composite, Deck, Front Porch, Porch, Screened, Side Porch, Wood
- Exterior features: Porch
Lot
- Size: 1.81 Acres
Details
- Additional structures: Shed(s)
- Parcel number: 079B0000A00200
- Zoning description: RA Rural Area
Construction
Type & style
- Home type: SingleFamily
- Property subtype: Single Family Residence
Materials
- Stick Built, Vinyl Siding
- Foundation: Block
- Roof: Architectural
Condition
- New construction: No
- Year built: 1993
Utilities & green energy
- Sewer: Septic Tank
- Water: Private, Well
- Utilities for property: Cable Available
Community & neighborhood
Security
- Security features: Smoke Detector(s)
Location
- Region: Keswick
- Subdivision: MILTON HEIGHTS
Price history
| Date | Event | Price |
|---|---|---|
| 6/24/2025 | Sold | $761,500+1.5%$245/sqft |
Source: | ||
| 5/5/2025 | Pending sale | $750,000$241/sqft |
Source: | ||
| 5/1/2025 | Listed for sale | $750,000+82.9%$241/sqft |
Source: | ||
| 4/2/2018 | Sold | $410,000-3.5%$132/sqft |
Source: Public Record Report a problem | ||
| 12/7/2017 | Listing removed | $425,000$137/sqft |
Source: ROY WHEELER REALTY - GREENE #569344 Report a problem | ||
Public tax history
| Year | Property taxes | Tax assessment |
|---|---|---|
| 2025 | $5,594 +11.3% | $625,700 +6.3% |
| 2024 | $5,026 +5.9% | $588,500 +5.9% |
| 2023 | $4,746 +12.8% | $555,700 +12.8% |
Find assessor info on the county website
Neighborhood: 22947
Nearby schools
GreatSchools rating
- 5/10Stone Robinson Elementary SchoolGrades: PK-5Distance: 0.5 mi
- 3/10Jackson P Burley Middle SchoolGrades: 6-8Distance: 5.8 mi
- 6/10Monticello High SchoolGrades: 9-12Distance: 5.6 mi
Schools provided by the listing agent
- Elementary: Stone-Robinson
- Middle: Burley
- High: Monticello
Source: CAAR. This data may not be complete. We recommend contacting the local school district to confirm school assignments for this home.
Get a cash offer in 3 minutes
Find out how much your home could sell for in as little as 3 minutes with a no-obligation cash offer.
Estimated market value$796,400
Get a cash offer in 3 minutes
Find out how much your home could sell for in as little as 3 minutes with a no-obligation cash offer.
Estimated market value
$796,400

