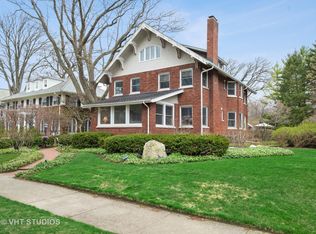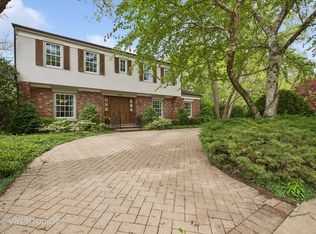Closed
$1,200,000
1025 Sheridan Rd, Wilmette, IL 60091
4beds
2,948sqft
Single Family Residence
Built in 1927
9,147.6 Square Feet Lot
$1,204,400 Zestimate®
$407/sqft
$6,975 Estimated rent
Home value
$1,204,400
$1.08M - $1.34M
$6,975/mo
Zestimate® history
Loading...
Owner options
Explore your selling options
What's special
Excellent opportunity for a buyer looking to renovate and make this home their own. Located on one of Wilmette's most desirable streets, this 1927 home offers a rare opportunity to own a classic property with great bones and endless potential. With its distinctive architecture, original details, and solid layout, the home is ready for the next owner's vision and updates. The main level features a large living room with arched doorways, a fireplace, and generous natural light from three exposures. A formal dining room offers flexible space that could be reimagined to suit modern living. The kitchen is spacious and functional, complete with a breakfast nook and a sunroom that opens to the backyard. Upstairs, you'll find four bedrooms and three full baths, including a large primary suite with a Juliet balcony and ensuite. The lower level includes a rec room, laundry, and plenty of storage. The private yard, mature trees, and 2-car garage add to the home's appeal. Just blocks from Lake Michigan, Gillson Park, and in the New Trier school district. The possibilities are endless! Bring your designers/contractors. Property is being sold as-is.
Zillow last checked: 8 hours ago
Listing updated: July 19, 2025 at 01:01am
Listing courtesy of:
Carrie McCormick 312-961-4612,
@properties Christie's International Real Estate
Bought with:
Chloe Reynolds
Compass
Source: MRED as distributed by MLS GRID,MLS#: 12378115
Facts & features
Interior
Bedrooms & bathrooms
- Bedrooms: 4
- Bathrooms: 4
- Full bathrooms: 3
- 1/2 bathrooms: 1
Primary bedroom
- Features: Flooring (Hardwood), Bathroom (Full)
- Level: Second
- Area: 315 Square Feet
- Dimensions: 15X21
Bedroom 2
- Features: Flooring (Hardwood)
- Level: Second
- Area: 208 Square Feet
- Dimensions: 13X16
Bedroom 3
- Features: Flooring (Hardwood)
- Level: Second
- Area: 120 Square Feet
- Dimensions: 10X12
Bedroom 4
- Features: Flooring (Hardwood)
- Level: Second
- Area: 117 Square Feet
- Dimensions: 9X13
Breakfast room
- Features: Flooring (Stone)
- Level: Main
- Area: 99 Square Feet
- Dimensions: 9X11
Dining room
- Features: Flooring (Hardwood)
- Level: Main
- Area: 288 Square Feet
- Dimensions: 16X18
Exercise room
- Features: Flooring (Other)
- Level: Lower
- Area: 345 Square Feet
- Dimensions: 15X23
Foyer
- Features: Flooring (Marble)
- Level: Main
- Area: 144 Square Feet
- Dimensions: 9X16
Kitchen
- Features: Kitchen (Island, Granite Counters), Flooring (Parquet)
- Level: Main
- Area: 168 Square Feet
- Dimensions: 14X12
Laundry
- Features: Flooring (Other)
- Level: Lower
- Area: 126 Square Feet
- Dimensions: 9X14
Living room
- Features: Flooring (Hardwood)
- Level: Main
- Area: 360 Square Feet
- Dimensions: 15X24
Sun room
- Features: Flooring (Other)
- Level: Main
- Area: 99 Square Feet
- Dimensions: 9X11
Heating
- Natural Gas, Steam
Cooling
- None
Appliances
- Included: Microwave, Dishwasher, Refrigerator, Freezer, Washer, Dryer, Disposal
- Laundry: Gas Dryer Hookup, Laundry Chute, Sink
Features
- Separate Dining Room
- Flooring: Hardwood
- Windows: Screens
- Basement: Partially Finished,Crawl Space,Partial,Daylight
- Attic: Full,Pull Down Stair,Unfinished
Interior area
- Total structure area: 0
- Total interior livable area: 2,948 sqft
Property
Parking
- Total spaces: 13
- Parking features: Asphalt, Concrete, Garage Door Opener, On Site, Garage Owned, Detached, Off Street, Driveway, Owned, Garage
- Garage spaces: 2
- Has uncovered spaces: Yes
Accessibility
- Accessibility features: No Disability Access
Features
- Stories: 2
- Patio & porch: Patio
Lot
- Size: 9,147 sqft
- Dimensions: 86.62 X 57 X 180 X 72.44 X 121.79
- Features: Irregular Lot
Details
- Parcel number: 05274190030000
- Special conditions: List Broker Must Accompany
Construction
Type & style
- Home type: SingleFamily
- Architectural style: French Provincial
- Property subtype: Single Family Residence
Materials
- Stucco
- Foundation: Concrete Perimeter
- Roof: Slate
Condition
- New construction: No
- Year built: 1927
- Major remodel year: 1992
Details
- Builder model: FRENCH PROVINCIAL
Utilities & green energy
- Sewer: Public Sewer, Storm Sewer
- Water: Lake Michigan, Public
Community & neighborhood
Community
- Community features: Park, Lake
Location
- Region: Wilmette
Other
Other facts
- Listing terms: Conventional
- Ownership: Fee Simple
Price history
| Date | Event | Price |
|---|---|---|
| 7/15/2025 | Sold | $1,200,000-7.6%$407/sqft |
Source: | ||
| 7/10/2025 | Pending sale | $1,299,000$441/sqft |
Source: | ||
| 7/2/2025 | Contingent | $1,299,000$441/sqft |
Source: | ||
| 5/29/2025 | Listed for sale | $1,299,000-2%$441/sqft |
Source: | ||
| 5/29/2025 | Listing removed | $1,325,000$449/sqft |
Source: | ||
Public tax history
| Year | Property taxes | Tax assessment |
|---|---|---|
| 2023 | $29,272 +10.9% | $128,999 |
| 2022 | $26,383 +13.6% | $128,999 +35.2% |
| 2021 | $23,235 +1.2% | $95,429 |
Find assessor info on the county website
Neighborhood: Ouilmette North
Nearby schools
GreatSchools rating
- 9/10Central Elementary SchoolGrades: K-4Distance: 0.4 mi
- 6/10Wilmette Junior High SchoolGrades: 7-8Distance: 2.4 mi
- 10/10New Trier Township High School WinnetkaGrades: 10-12Distance: 1.5 mi
Schools provided by the listing agent
- Elementary: Central Elementary School
- High: New Trier Twp H.S. Northfield/Wi
- District: 39
Source: MRED as distributed by MLS GRID. This data may not be complete. We recommend contacting the local school district to confirm school assignments for this home.
Get a cash offer in 3 minutes
Find out how much your home could sell for in as little as 3 minutes with a no-obligation cash offer.
Estimated market value$1,204,400
Get a cash offer in 3 minutes
Find out how much your home could sell for in as little as 3 minutes with a no-obligation cash offer.
Estimated market value
$1,204,400

