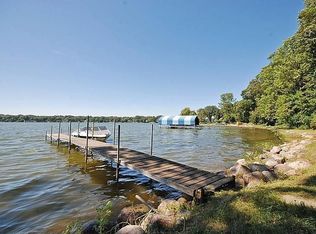Closed
$4,290,000
1025 Tonkawa Rd, Long Lake, MN 55356
4beds
6,684sqft
Single Family Residence
Built in 1995
0.94 Acres Lot
$4,379,900 Zestimate®
$642/sqft
$6,596 Estimated rent
Home value
$4,379,900
$3.99M - $4.82M
$6,596/mo
Zestimate® history
Loading...
Owner options
Explore your selling options
What's special
Picturesque Lake Minnetonka masterpiece offering .94 acres overlooking 205’ of west-facing lakeshore! Enjoy the open floorplan with walls of windows showcasing water views at every turn! Gorgeous gourmet kitchen remodeled by Revision, featuring high-end appliances; walk-in pantry; bar area with beverage + wine refrigerators and informal dining area with access to the deck. The main-level primary suite offers a spa-like bath and private deck overlooking the shoreline! Upper-level with two spacious junior suites + bonus room. Large walkout lower-level with family room; billiards area; wet bar; exercise room & guest bedroom. Additional features include the beautiful main-level office with custom built-ins + secret room; formal dining room & extra deep 3-car garage. Tranquil park-like setting surrounded by mature trees. Level lakeshore with sandy beach. Sought-after Orono School District. Truly a must-see!
Zillow last checked: 8 hours ago
Listing updated: June 25, 2025 at 10:41pm
Listed by:
Jeffrey J Dewing 612-597-0424,
Coldwell Banker Realty
Bought with:
Jeffrey J Dewing
Coldwell Banker Realty
Source: NorthstarMLS as distributed by MLS GRID,MLS#: 6507586
Facts & features
Interior
Bedrooms & bathrooms
- Bedrooms: 4
- Bathrooms: 6
- Full bathrooms: 2
- 3/4 bathrooms: 3
- 1/2 bathrooms: 1
Bedroom 1
- Level: Main
- Area: 238 Square Feet
- Dimensions: 17 x 14
Bedroom 2
- Level: Upper
- Area: 208 Square Feet
- Dimensions: 16 x 13
Bedroom 3
- Level: Upper
- Area: 224 Square Feet
- Dimensions: 16 x 14
Bedroom 4
- Level: Lower
- Area: 168 Square Feet
- Dimensions: 14 x 12
Other
- Level: Lower
- Area: 720 Square Feet
- Dimensions: 30 x 24
Dining room
- Level: Main
- Area: 224 Square Feet
- Dimensions: 16 x 14
Exercise room
- Level: Lower
- Area: 182 Square Feet
- Dimensions: 14 x 13
Family room
- Level: Main
- Area: 240 Square Feet
- Dimensions: 16 x 15
Family room
- Level: Lower
- Area: 384 Square Feet
- Dimensions: 24 x 16
Great room
- Level: Main
- Area: 272 Square Feet
- Dimensions: 17 x 16
Kitchen
- Level: Main
- Area: 320 Square Feet
- Dimensions: 20 x 16
Office
- Level: Main
- Area: 165 Square Feet
- Dimensions: 15 x 11
Heating
- Forced Air
Cooling
- Central Air
Appliances
- Included: Air-To-Air Exchanger, Dishwasher, Disposal, Dryer, Exhaust Fan, Humidifier, Microwave, Range, Refrigerator, Wall Oven, Washer
Features
- Central Vacuum
- Basement: Daylight,Drain Tiled,Finished,Full,Storage Space,Sump Pump,Walk-Out Access
- Number of fireplaces: 3
- Fireplace features: Family Room
Interior area
- Total structure area: 6,684
- Total interior livable area: 6,684 sqft
- Finished area above ground: 4,534
- Finished area below ground: 2,150
Property
Parking
- Total spaces: 3
- Parking features: Attached, Concrete, Garage Door Opener, Insulated Garage
- Attached garage spaces: 3
- Has uncovered spaces: Yes
Accessibility
- Accessibility features: None
Features
- Levels: Two
- Stories: 2
- Patio & porch: Deck
- Fencing: Invisible
- Has view: Yes
- View description: Lake
- Has water view: Yes
- Water view: Lake
- Waterfront features: Lake Front, Waterfront Num(27013300), Lake Bottom(Sand), Lake Acres(14205), Lake Depth(113)
- Body of water: Minnetonka
- Frontage length: Water Frontage: 205
Lot
- Size: 0.94 Acres
- Features: Many Trees
Details
- Foundation area: 2835
- Parcel number: 0811723240003
- Zoning description: Residential-Single Family
Construction
Type & style
- Home type: SingleFamily
- Property subtype: Single Family Residence
Materials
- Brick/Stone, Shake Siding
- Roof: Age 8 Years or Less
Condition
- Age of Property: 30
- New construction: No
- Year built: 1995
Utilities & green energy
- Gas: Natural Gas
- Sewer: City Sewer/Connected
- Water: Well
Community & neighborhood
Location
- Region: Long Lake
HOA & financial
HOA
- Has HOA: No
- Services included: Other
Other
Other facts
- Road surface type: Paved
Price history
| Date | Event | Price |
|---|---|---|
| 6/25/2024 | Sold | $4,290,000-0.1%$642/sqft |
Source: | ||
| 5/18/2024 | Pending sale | $4,295,000+48.1%$643/sqft |
Source: | ||
| 10/15/2003 | Sold | $2,901,000+87.2%$434/sqft |
Source: Public Record Report a problem | ||
| 12/22/1997 | Sold | $1,550,000$232/sqft |
Source: Public Record Report a problem | ||
Public tax history
| Year | Property taxes | Tax assessment |
|---|---|---|
| 2025 | $43,140 +5.9% | $4,220,300 +13.5% |
| 2024 | $40,718 +11.3% | $3,717,500 +2% |
| 2023 | $36,587 +14.6% | $3,645,100 +13% |
Find assessor info on the county website
Neighborhood: 55356
Nearby schools
GreatSchools rating
- 8/10Orono Intermediate Elementary SchoolGrades: 3-5Distance: 2.4 mi
- 8/10Orono Middle SchoolGrades: 6-8Distance: 2.8 mi
- 10/10Orono Senior High SchoolGrades: 9-12Distance: 2.6 mi
Get a cash offer in 3 minutes
Find out how much your home could sell for in as little as 3 minutes with a no-obligation cash offer.
Estimated market value
$4,379,900
