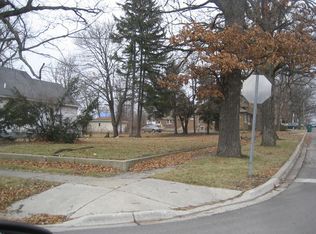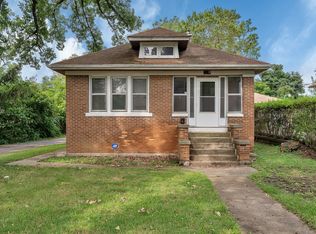Closed
$204,500
1025 Woodruff Rd, Joliet, IL 60432
3beds
1,008sqft
Single Family Residence
Built in 1910
1,008 Square Feet Lot
$208,700 Zestimate®
$203/sqft
$1,790 Estimated rent
Home value
$208,700
$192,000 - $227,000
$1,790/mo
Zestimate® history
Loading...
Owner options
Explore your selling options
What's special
Recently updated and move-in ready! This charming 3-bedroom, 1-bath home features an open-concept living room and kitchen, perfect for modern living and entertaining. Enjoy a walk-up attic offering great potential for additional space, plus a full basement ideal for storage. Conveniently located just steps from the elementary school and close to parks, and public transportation. With low property taxes and thoughtful updates throughout, this home is a smart and affordable choice for first-time buyers or those looking to downsize. A must-see!
Zillow last checked: 8 hours ago
Listing updated: December 16, 2025 at 05:28pm
Listing courtesy of:
Andrea Rios 815-272-5570,
RE/MAX Ultimate Professionals
Bought with:
Christopher Wober
Mid-America Realty & Investment
Source: MRED as distributed by MLS GRID,MLS#: 12378927
Facts & features
Interior
Bedrooms & bathrooms
- Bedrooms: 3
- Bathrooms: 1
- Full bathrooms: 1
Primary bedroom
- Features: Flooring (Carpet)
- Level: Main
- Area: 143 Square Feet
- Dimensions: 13X11
Bedroom 2
- Features: Flooring (Carpet)
- Level: Main
- Area: 130 Square Feet
- Dimensions: 13X10
Bedroom 3
- Features: Flooring (Carpet)
- Level: Main
- Area: 140 Square Feet
- Dimensions: 14X10
Other
- Level: Second
- Area: 375 Square Feet
- Dimensions: 25X15
Dining room
- Features: Flooring (Wood Laminate)
- Level: Main
- Area: 156 Square Feet
- Dimensions: 13X12
Kitchen
- Features: Kitchen (Eating Area-Table Space), Flooring (Wood Laminate)
- Level: Main
- Area: 180 Square Feet
- Dimensions: 12X15
Laundry
- Features: Flooring (Other)
- Level: Basement
- Area: 64 Square Feet
- Dimensions: 8X8
Living room
- Features: Flooring (Vinyl)
- Level: Main
- Area: 156 Square Feet
- Dimensions: 13X12
Heating
- Natural Gas
Cooling
- Window Unit(s)
Appliances
- Laundry: Gas Dryer Hookup, In Unit
Features
- 1st Floor Bedroom, Open Floorplan, Dining Combo
- Flooring: Laminate, Carpet
- Windows: Drapes
- Basement: Unfinished,Full
- Attic: Interior Stair
Interior area
- Total structure area: 1,008
- Total interior livable area: 1,008 sqft
Property
Parking
- Total spaces: 4
- Parking features: Gravel, No Garage, Garage Owned, Detached, Driveway, Owned, Garage
- Garage spaces: 1
- Has uncovered spaces: Yes
Accessibility
- Accessibility features: No Disability Access
Features
- Stories: 1
Lot
- Size: 1,008 sqft
Details
- Additional structures: None
- Parcel number: 3007021260160000
- Special conditions: None
Construction
Type & style
- Home type: SingleFamily
- Architectural style: Bungalow
- Property subtype: Single Family Residence
Materials
- Vinyl Siding, Brick
- Foundation: Concrete Perimeter
- Roof: Asphalt
Condition
- New construction: No
- Year built: 1910
Utilities & green energy
- Electric: Circuit Breakers
- Sewer: Public Sewer
- Water: Public
Community & neighborhood
Community
- Community features: Park, Curbs, Sidewalks, Street Lights
Location
- Region: Joliet
Other
Other facts
- Listing terms: FHA
- Ownership: Fee Simple
Price history
| Date | Event | Price |
|---|---|---|
| 12/11/2025 | Sold | $204,500+2.3%$203/sqft |
Source: | ||
| 11/7/2025 | Contingent | $199,900$198/sqft |
Source: | ||
| 10/9/2025 | Price change | $199,900-3.9%$198/sqft |
Source: | ||
| 10/7/2025 | Price change | $208,000-1.4%$206/sqft |
Source: | ||
| 9/20/2025 | Price change | $211,000-2.8%$209/sqft |
Source: | ||
Public tax history
| Year | Property taxes | Tax assessment |
|---|---|---|
| 2023 | $2,688 +6.8% | $30,137 +10.5% |
| 2022 | $2,518 +5.2% | $27,261 +7.1% |
| 2021 | $2,393 +5.4% | $25,461 +5.3% |
Find assessor info on the county website
Neighborhood: Forest Park
Nearby schools
GreatSchools rating
- 7/10Forest Park Individual Ed SchoolGrades: K-5Distance: 0.1 mi
- 5/10Gompers Junior High SchoolGrades: 6-8Distance: 0.9 mi
- 4/10Joliet West High SchoolGrades: 9-12Distance: 3.9 mi
Schools provided by the listing agent
- Elementary: Forest Park Individual Ed School
- Middle: Gompers Junior High School
- High: Joliet West High School
- District: 86
Source: MRED as distributed by MLS GRID. This data may not be complete. We recommend contacting the local school district to confirm school assignments for this home.
Get a cash offer in 3 minutes
Find out how much your home could sell for in as little as 3 minutes with a no-obligation cash offer.
Estimated market value$208,700
Get a cash offer in 3 minutes
Find out how much your home could sell for in as little as 3 minutes with a no-obligation cash offer.
Estimated market value
$208,700

