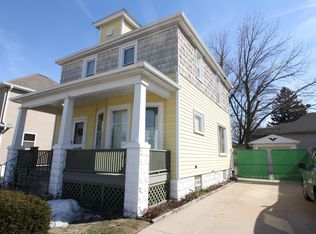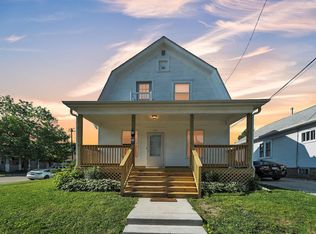Closed
$230,000
1025 Yout STREET, Racine, WI 53402
3beds
1,767sqft
Single Family Residence
Built in 1924
3,484.8 Square Feet Lot
$243,600 Zestimate®
$130/sqft
$1,832 Estimated rent
Home value
$243,600
$212,000 - $280,000
$1,832/mo
Zestimate® history
Loading...
Owner options
Explore your selling options
What's special
Don't miss out on this maintenance free charming fully renovated 2-Story, 3 Bdrm. 2 Bath, 1767 Sq. Ft. home located on Racine's north side! The first floor features 2 bedrooms with walk-in closets, a fully remodeled bathroom, LR, DR, Kitchen, new paint, flooring and lighting throughout. Enjoy the updated kitchen with new cabinets and quartz countertops. The second floor boasts a large bedroom and bonus room-fresh paint and new carpeting. The clean, painted basement features another bathroom and extra storage space. 1 Car Attached Garage. Brand new landscaping, side porch, and driveway. Worry free all around with the windows, exterior siding, roof, central air, furnace, and water heater all less than 5 years old.
Zillow last checked: 8 hours ago
Listing updated: June 23, 2025 at 06:03am
Listed by:
Bob Tajnai 262-497-7100,
Doperalski Realty & Associates, LLC
Bought with:
Bob F Tajnai
Source: WIREX MLS,MLS#: 1917733 Originating MLS: Metro MLS
Originating MLS: Metro MLS
Facts & features
Interior
Bedrooms & bathrooms
- Bedrooms: 3
- Bathrooms: 2
- Full bathrooms: 2
- Main level bedrooms: 2
Primary bedroom
- Level: Upper
- Area: 288
- Dimensions: 16 x 18
Bedroom 2
- Level: Main
- Area: 180
- Dimensions: 12 x 15
Bedroom 3
- Level: Main
- Area: 156
- Dimensions: 12 x 13
Bathroom
- Features: Shower on Lower, Tub Only, Shower Over Tub, Shower Stall
Dining room
- Level: Main
- Area: 195
- Dimensions: 13 x 15
Kitchen
- Level: Main
- Area: 143
- Dimensions: 11 x 13
Living room
- Level: Main
- Area: 234
- Dimensions: 18 x 13
Heating
- Electric, Natural Gas, Forced Air
Cooling
- Central Air
Appliances
- Included: Dishwasher, Disposal, Microwave
Features
- Walk-In Closet(s)
- Basement: Full,Concrete
Interior area
- Total structure area: 1,767
- Total interior livable area: 1,767 sqft
- Finished area above ground: 1,767
Property
Parking
- Total spaces: 1
- Parking features: Basement Access, Garage Door Opener, Attached, 1 Car
- Attached garage spaces: 1
Features
- Levels: Two
- Stories: 2
- Body of water: No
Lot
- Size: 3,484 sqft
- Features: Sidewalks
Details
- Parcel number: 1942200
- Zoning: RES
Construction
Type & style
- Home type: SingleFamily
- Architectural style: Bungalow
- Property subtype: Single Family Residence
Materials
- Vinyl Siding
Condition
- 21+ Years
- New construction: No
- Year built: 1924
Utilities & green energy
- Sewer: Public Sewer
- Water: Public
Community & neighborhood
Location
- Region: Racine
- Municipality: Racine
Price history
| Date | Event | Price |
|---|---|---|
| 7/14/2025 | Listing removed | $1,975$1/sqft |
Source: Zillow Rentals Report a problem | ||
| 6/27/2025 | Listed for rent | $1,975$1/sqft |
Source: Zillow Rentals Report a problem | ||
| 6/13/2025 | Sold | $230,000+9.5%$130/sqft |
Source: | ||
| 5/16/2025 | Pending sale | $210,000$119/sqft |
Source: | ||
| 5/14/2025 | Listed for sale | $210,000+136%$119/sqft |
Source: | ||
Public tax history
| Year | Property taxes | Tax assessment |
|---|---|---|
| 2024 | $3,694 -19.3% | $151,800 +11.6% |
| 2023 | $4,578 +44% | $136,000 +9.7% |
| 2022 | $3,179 -3.4% | $124,000 +9.7% |
Find assessor info on the county website
Neighborhood: 53402
Nearby schools
GreatSchools rating
- 3/10Roosevelt Elementary SchoolGrades: PK-5Distance: 0.4 mi
- NAGilmore Middle SchoolGrades: 6-8Distance: 0.8 mi
- 3/10Horlick High SchoolGrades: 9-12Distance: 0.8 mi
Schools provided by the listing agent
- Elementary: Jerstad-Agerholm
- Middle: Jerstad-Agerholm
- High: Horlick
- District: Racine
Source: WIREX MLS. This data may not be complete. We recommend contacting the local school district to confirm school assignments for this home.

Get pre-qualified for a loan
At Zillow Home Loans, we can pre-qualify you in as little as 5 minutes with no impact to your credit score.An equal housing lender. NMLS #10287.

