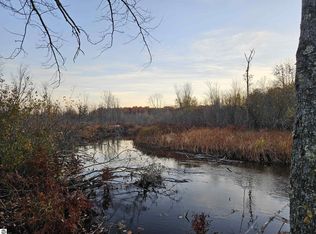Find your Zen down by the riverside... If you are looking for tranquility you have found it! This completely private riverfront home is secretly tucked into nature. Everything you see is just wilderness! Relax and unwind by listening to the peaceful babble of the Betsie River. Its gentle currents will envelop you with almost 600 ft. of private frontage. Want to explore? Paddle downstream only 200 yards to enjoy Green Lake. Green Lake is an all-sports, sandy bottom lake that is nearly 2,000 acres in size and 102 feet at its deepest point. Take a quick 3-minute walk down to Emerald Beach to enjoy the sunset. It's only a 3-minute drive to launch bigger boats or jet skis. This home has been lovingly maintained by its original owner. The backyard landscaping and gardens are meticulous, and the chickadees will quickly greet you. This 3-bedroom and 1.5-bath home has been built with pride. It's ready for every season with its 2-car garage. The cathedral ceiling and many windows bring natural sunlight and a warm and inviting feeling. Walk to concerts all summer at Interlochen Arts Academy less than a mile away. Enjoy the area hiking trails in the autumn. Snowshoe, cross-country ski, or snowmobile the local trails in this winter wonderland. This home says Northern Michigan at it's finest! Located only 15 miles southwest of Traverse City it just can't be beat! FYI... Green Lake township allows for STR (see associated documents for details).
This property is off market, which means it's not currently listed for sale or rent on Zillow. This may be different from what's available on other websites or public sources.

