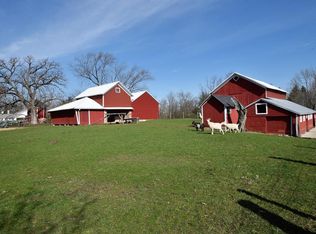Closed
$625,000
10250 West 3 Mile ROAD, Franksville, WI 53126
5beds
4,900sqft
Single Family Residence
Built in 2001
3.91 Acres Lot
$1,009,900 Zestimate®
$128/sqft
$4,642 Estimated rent
Home value
$1,009,900
$879,000 - $1.18M
$4,642/mo
Zestimate® history
Loading...
Owner options
Explore your selling options
What's special
This well-kept 5 bedroom, 3.5 bathroom home has everything you need on a beautiful country setting. Sitting on almost 4 acres, this home boasts an attached garage in addition to a gardening shed and pole shed. Enjoy the view from your screened in porch looking out over the stream running through the property. Inside the house you will enjoy vaulted ceilings, and a master bedroom suite. The kitchen includes two ovens and a great pantry with extra storage space. The finished basement provides plenty of space for entertaining including its own kitchenette and two additional bedrooms and bathroom. The space above the garage, the gardening shed and 32'x63' heated pole barn with cement floors offer endless possibilities! Don't miss out on this beautiful home!
Zillow last checked: 8 hours ago
Listing updated: December 14, 2023 at 04:00pm
Listed by:
Rebekah Jasperson 262-994-4030,
Keller Williams-Franksville
Bought with:
Gina Perez
Source: WIREX MLS,MLS#: 1828787 Originating MLS: Metro MLS
Originating MLS: Metro MLS
Facts & features
Interior
Bedrooms & bathrooms
- Bedrooms: 5
- Bathrooms: 4
- Full bathrooms: 3
- 1/2 bathrooms: 1
- Main level bedrooms: 1
Primary bedroom
- Level: Main
- Area: 208
- Dimensions: 16 x 13
Bedroom 2
- Level: Upper
- Area: 260
- Dimensions: 13 x 20
Bedroom 3
- Level: Upper
- Area: 260
- Dimensions: 13 x 20
Bedroom 4
- Level: Lower
- Area: 204
- Dimensions: 12 x 17
Bedroom 5
- Level: Lower
- Area: 195
- Dimensions: 15 x 13
Bathroom
- Features: Tub Only, Master Bedroom Bath: Tub/No Shower, Master Bedroom Bath: Walk-In Shower, Master Bedroom Bath
Dining room
- Level: Main
- Area: 156
- Dimensions: 12 x 13
Kitchen
- Level: Main
- Area: 156
- Dimensions: 13 x 12
Living room
- Level: Main
- Area: 330
- Dimensions: 22 x 15
Office
- Level: Main
- Area: 187
- Dimensions: 11 x 17
Heating
- Natural Gas, Forced Air
Cooling
- Central Air
Appliances
- Included: Dishwasher, Dryer, Microwave, Oven, Refrigerator, Washer, Water Softener
Features
- Pantry, Cathedral/vaulted ceiling, Walk-In Closet(s), Walk-thru Bedroom
- Windows: Skylight(s)
- Basement: Finished,Full,Walk-Out Access,Exposed
Interior area
- Total structure area: 4,900
- Total interior livable area: 4,900 sqft
Property
Parking
- Total spaces: 2
- Parking features: Garage Door Opener, Attached, 2 Car
- Attached garage spaces: 2
Features
- Levels: Two
- Stories: 2
- Has view: Yes
- View description: Water
- Has water view: Yes
- Water view: Water
- Waterfront features: Waterfront, Creek, Pond
Lot
- Size: 3.91 Acres
- Features: Horse Allowed, Wooded
Details
- Additional structures: Pole Barn, Garden Shed
- Parcel number: 168042129022000
- Zoning: A-2
- Horses can be raised: Yes
Construction
Type & style
- Home type: SingleFamily
- Architectural style: Contemporary
- Property subtype: Single Family Residence
Materials
- Wood Siding
Condition
- 21+ Years
- New construction: No
- Year built: 2001
Utilities & green energy
- Sewer: Septic Tank, Mound Septic
- Water: Well
Community & neighborhood
Location
- Region: Franksville
- Municipality: Raymond
Price history
| Date | Event | Price |
|---|---|---|
| 11/17/2023 | Sold | $625,000-10.6%$128/sqft |
Source: | ||
| 10/15/2023 | Contingent | $699,000$143/sqft |
Source: | ||
| 10/2/2023 | Price change | $699,000-12.1%$143/sqft |
Source: | ||
| 7/15/2023 | Price change | $795,000-6.4%$162/sqft |
Source: | ||
| 5/2/2023 | Price change | $849,000-3.4%$173/sqft |
Source: | ||
Public tax history
Tax history is unavailable.
Neighborhood: 53126
Nearby schools
GreatSchools rating
- 7/10Raymond Elementary SchoolGrades: PK-8Distance: 2.5 mi
- 4/10Union Grove High SchoolGrades: 9-12Distance: 5.5 mi
Schools provided by the listing agent
- Elementary: Raymond
- High: Union Grove
- District: Union Grove Uhs
Source: WIREX MLS. This data may not be complete. We recommend contacting the local school district to confirm school assignments for this home.

Get pre-qualified for a loan
At Zillow Home Loans, we can pre-qualify you in as little as 5 minutes with no impact to your credit score.An equal housing lender. NMLS #10287.
