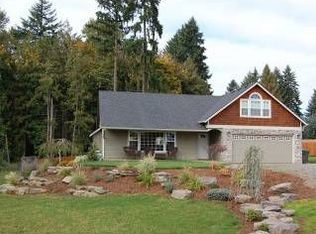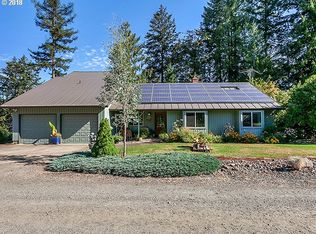Sold
$815,000
10253 S Kraxberger Rd, Canby, OR 97013
3beds
2,608sqft
Residential, Single Family Residence
Built in 1972
1.27 Acres Lot
$812,300 Zestimate®
$313/sqft
$3,515 Estimated rent
Home value
$812,300
$772,000 - $853,000
$3,515/mo
Zestimate® history
Loading...
Owner options
Explore your selling options
What's special
Welcome to this inviting, fully remodeled country home just minutes from town. This spacious home features 3 bedrooms, office/den attached to primary bedroom, plus a bonus room, 2.5 bathrooms, all new within the last 2.5 years include: HVAC system, water heater, finger jointed pine trim & baseboards, flooring, interior paint, high-end carpet, quartz countertop & backsplash throughout, appliances, completely remodeled 2nd bath with tub & curbless tiled shower, modern light fixtures throughout, & Harman pellet stove. Outside, you'll find a 3-car garage with newly installed doors, newer roof, entire home wired for generator, Ring doorbell, Ring home alarm system with additional outdoor camera, 24x24 shop, RV parking, and plenty of open grassy space - perfect for outdoor living and entertaining. Enjoy your own apple trees, fig trees, fresh blueberries and space to grow your dream garden. Explore the back of the property that leads to a beautiful ravine with a seasonal creek. Rate buydown option available!
Zillow last checked: 8 hours ago
Listing updated: October 08, 2025 at 08:56am
Listed by:
Sarah Chapin 503-997-0133,
Equity Oregon Real Estate,
Heather Stoller 503-729-1973,
Equity Oregon Real Estate
Bought with:
Amanda Folkestad, 200706245
Realty Portland
Source: RMLS (OR),MLS#: 160239704
Facts & features
Interior
Bedrooms & bathrooms
- Bedrooms: 3
- Bathrooms: 3
- Full bathrooms: 2
- Partial bathrooms: 1
- Main level bathrooms: 3
Primary bedroom
- Level: Main
Bedroom 2
- Level: Main
Bedroom 3
- Level: Main
Dining room
- Level: Main
Kitchen
- Level: Main
Living room
- Level: Main
Heating
- Forced Air
Cooling
- Heat Pump
Appliances
- Included: Built In Oven, Built-In Refrigerator, Dishwasher, Microwave, Electric Water Heater
Features
- Quartz
- Basement: Crawl Space
- Number of fireplaces: 2
- Fireplace features: Pellet Stove, Wood Burning
Interior area
- Total structure area: 2,608
- Total interior livable area: 2,608 sqft
Property
Parking
- Total spaces: 3
- Parking features: Driveway, RV Access/Parking, Detached
- Garage spaces: 3
- Has uncovered spaces: Yes
Features
- Levels: One
- Stories: 1
- Patio & porch: Patio
- Exterior features: Yard
Lot
- Size: 1.27 Acres
- Features: Acres 1 to 3
Details
- Additional structures: RVParking
- Parcel number: 01008457
- Zoning: .
Construction
Type & style
- Home type: SingleFamily
- Architectural style: Ranch
- Property subtype: Residential, Single Family Residence
Materials
- T111 Siding
- Foundation: Concrete Perimeter
- Roof: Composition
Condition
- Resale
- New construction: No
- Year built: 1972
Utilities & green energy
- Sewer: Septic Tank
- Water: Shared Well
Community & neighborhood
Location
- Region: Canby
Other
Other facts
- Listing terms: Cash,Conventional,FHA,VA Loan
Price history
| Date | Event | Price |
|---|---|---|
| 10/8/2025 | Sold | $815,000-4.1%$313/sqft |
Source: | ||
| 8/14/2025 | Pending sale | $850,000$326/sqft |
Source: | ||
| 8/1/2025 | Price change | $850,000-2.9%$326/sqft |
Source: | ||
| 6/26/2025 | Price change | $875,000-2.8%$336/sqft |
Source: | ||
| 5/8/2025 | Price change | $899,900-2.7%$345/sqft |
Source: | ||
Public tax history
| Year | Property taxes | Tax assessment |
|---|---|---|
| 2024 | $5,570 +2.3% | $388,688 +3% |
| 2023 | $5,446 +6.9% | $377,367 +3% |
| 2022 | $5,093 +4.1% | $366,376 +3% |
Find assessor info on the county website
Neighborhood: 97013
Nearby schools
GreatSchools rating
- 5/10Ninety-One SchoolGrades: K-8Distance: 5.6 mi
- 7/10Canby High SchoolGrades: 9-12Distance: 2.8 mi
Schools provided by the listing agent
- Elementary: Ninety-One
- Middle: Ninety-One
- High: Canby
Source: RMLS (OR). This data may not be complete. We recommend contacting the local school district to confirm school assignments for this home.
Get a cash offer in 3 minutes
Find out how much your home could sell for in as little as 3 minutes with a no-obligation cash offer.
Estimated market value
$812,300
Get a cash offer in 3 minutes
Find out how much your home could sell for in as little as 3 minutes with a no-obligation cash offer.
Estimated market value
$812,300

