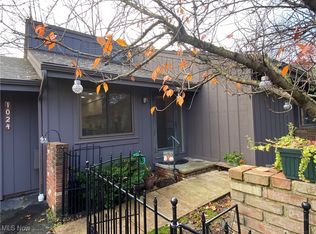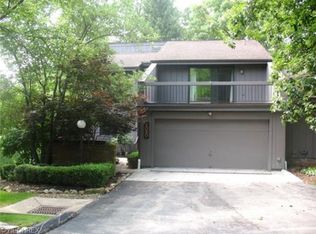Sold for $275,000
$275,000
1026 Canyon View Rd, Northfield, OH 44067
3beds
2,728sqft
Townhouse, Condominium
Built in 1971
-- sqft lot
$323,400 Zestimate®
$101/sqft
$2,598 Estimated rent
Home value
$323,400
$301,000 - $349,000
$2,598/mo
Zestimate® history
Loading...
Owner options
Explore your selling options
What's special
If you have been searching for a townhome surrounded by nature and privacy, this could be the one! This 3 bedroom 2.5 bath townhome is at the end of a private drive and looks out onto the Cuyahoga Valley National Park! Upon entry, you are greeted by a soaring wall of windows in the vaulted great room. There is a two-story brick fireplace and an adjacent dining room. The eat-in kitchen has stainless appliances and solid surface countertops. There is a living room that could easily be converted into a first-floor office. A half bath completes the main floor. Upstairs, the master bedroom has a vaulted ceiling and an ensuite bath with a large tiled shower. There are two additional bedrooms, a loft, and an another full bath. The basement has a sizable rec room as well as an area devoted to office space. Live the resort lifestyle in Greenwood Village with both indoor and outdoor pools, clubhouse with workout area, tennis courts, fishing pond, community activities, and trails that lead to the national park and bike and hike. Set up a tour today!
Zillow last checked: 8 hours ago
Listing updated: September 27, 2024 at 07:57am
Listing Provided by:
Paula McQueen paula@paulamcqueen.com216-903-6708,
RE/MAX Above & Beyond
Bought with:
JoAnne Behr Seink, 2019001175
RE/MAX Crossroads Properties
Source: MLS Now,MLS#: 5066845 Originating MLS: Akron Cleveland Association of REALTORS
Originating MLS: Akron Cleveland Association of REALTORS
Facts & features
Interior
Bedrooms & bathrooms
- Bedrooms: 3
- Bathrooms: 3
- Full bathrooms: 2
- 1/2 bathrooms: 1
- Main level bathrooms: 1
Primary bedroom
- Description: Flooring: Carpet
- Features: Vaulted Ceiling(s)
- Level: Second
- Dimensions: 19 x 17
Bedroom
- Description: Flooring: Carpet
- Level: Second
- Dimensions: 16 x 10
Bedroom
- Description: Flooring: Carpet
- Level: Second
- Dimensions: 12 x 10
Dining room
- Description: Flooring: Carpet
- Level: First
- Dimensions: 11 x 12
Eat in kitchen
- Description: Flooring: Wood
- Level: First
- Dimensions: 20 x 11
Great room
- Description: Gas fireplace,Flooring: Carpet
- Features: Fireplace, Vaulted Ceiling(s)
- Level: First
- Dimensions: 15 x 18
Living room
- Description: Flooring: Carpet
- Level: First
- Dimensions: 10 x 12
Loft
- Description: Flooring: Carpet
- Level: Second
- Dimensions: 15 x 6
Office
- Description: Flooring: Carpet
- Level: Basement
- Dimensions: 15 x 10
Recreation
- Description: Gas fireplace,Flooring: Carpet
- Features: Fireplace
- Level: Basement
- Dimensions: 25 x 14
Heating
- Forced Air, Fireplace(s), Gas
Cooling
- Central Air, Ceiling Fan(s)
Appliances
- Included: Dryer, Disposal, Range, Refrigerator, Washer
- Laundry: In Basement
Features
- Ceiling Fan(s), Eat-in Kitchen, His and Hers Closets, Kitchen Island, Multiple Closets, Vaulted Ceiling(s)
- Basement: Partially Finished,Sump Pump
- Number of fireplaces: 2
- Fireplace features: Basement, Living Room, Gas
Interior area
- Total structure area: 2,728
- Total interior livable area: 2,728 sqft
- Finished area above ground: 2,228
- Finished area below ground: 500
Property
Parking
- Total spaces: 2
- Parking features: Additional Parking, Attached, Driveway, Garage Faces Front, Garage, Garage Door Opener
- Attached garage spaces: 2
Features
- Levels: One and One Half
- Patio & porch: Deck, Patio
- Has private pool: Yes
- Pool features: Community, None
Lot
- Features: Dead End, Many Trees, Wooded
Details
- Parcel number: 4501367
- Special conditions: Standard
Construction
Type & style
- Home type: Condo
- Property subtype: Townhouse, Condominium
- Attached to another structure: Yes
Materials
- Wood Siding
- Roof: Asbestos Shingle
Condition
- Year built: 1971
Details
- Warranty included: Yes
Utilities & green energy
- Sewer: Public Sewer
- Water: Public
Community & neighborhood
Community
- Community features: Common Grounds/Area, Clubhouse, Fitness, Fishing, Lake, Playground, Park, Pool, Street Lights, Tennis Court(s)
Location
- Region: Northfield
- Subdivision: Greenwood Village
HOA & financial
HOA
- Has HOA: Yes
- HOA fee: $257 semi-annually
- Services included: Association Management, Common Area Maintenance, Insurance, Maintenance Grounds, Maintenance Structure, Pool(s), Recreation Facilities, Reserve Fund, Sewer, Snow Removal, Trash, Water
- Association name: Gvca
- Second HOA fee: $572 monthly
Other
Other facts
- Listing terms: Cash,Conventional
Price history
| Date | Event | Price |
|---|---|---|
| 9/27/2024 | Pending sale | $275,000$101/sqft |
Source: | ||
| 9/26/2024 | Sold | $275,000$101/sqft |
Source: | ||
| 9/8/2024 | Contingent | $275,000$101/sqft |
Source: | ||
| 9/3/2024 | Listed for sale | $275,000+61.8%$101/sqft |
Source: | ||
| 5/1/1996 | Sold | $170,000$62/sqft |
Source: Public Record Report a problem | ||
Public tax history
| Year | Property taxes | Tax assessment |
|---|---|---|
| 2024 | $4,414 +2.8% | $85,100 |
| 2023 | $4,293 -5.9% | $85,100 +15.9% |
| 2022 | $4,564 +2.1% | $73,420 |
Find assessor info on the county website
Neighborhood: 44067
Nearby schools
GreatSchools rating
- 8/10Rushwood Elementary SchoolGrades: K-4Distance: 1.5 mi
- 7/10Nordonia Middle SchoolGrades: 7-8Distance: 2 mi
- 6/10Nordonia High SchoolGrades: 9-12Distance: 3.2 mi
Schools provided by the listing agent
- District: Nordonia Hills CSD - 7710
Source: MLS Now. This data may not be complete. We recommend contacting the local school district to confirm school assignments for this home.
Get a cash offer in 3 minutes
Find out how much your home could sell for in as little as 3 minutes with a no-obligation cash offer.
Estimated market value$323,400
Get a cash offer in 3 minutes
Find out how much your home could sell for in as little as 3 minutes with a no-obligation cash offer.
Estimated market value
$323,400

