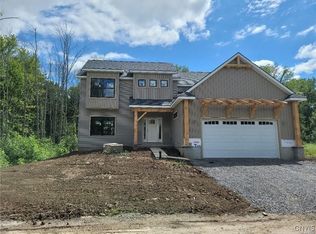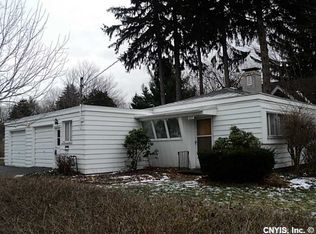Closed
$365,000
1026 Cold Springs Rd, Liverpool, NY 13088
4beds
1,878sqft
Single Family Residence
Built in 1850
0.31 Acres Lot
$-- Zestimate®
$194/sqft
$2,683 Estimated rent
Home value
Not available
Estimated sales range
Not available
$2,683/mo
Zestimate® history
Loading...
Owner options
Explore your selling options
What's special
Welcome home to 1026 Cold Springs Road! Where History meets character and charm at every turn. This delightful, charming home has been well loved, thoughtfully maintained, and cared for both inside and out. You will be delighted with a vast amount of high quality upgrades throughout this exceptional home, while maintaining its Character and cozy charm. You are wonderfully greeted by newly refinished red brick steps, leading up to the patio, perfect for relaxing while enjoying your morning cup of coffee. As you enter the home, the beautiful lighted, spacious foyer/plant room, provides plenty of storage, and closet space, perfect for all of your seasonal attire. You are welcomed into the spacious living room, and huge kitchen, with large bay window, beautiful hardwood floors, and matching stainless appliances. There are two spacious bedrooms, and a full bathroom on the first floor. One of the bedrooms could be utilized as an office space, or for whatever you desire. The remarkable dining room with large bay window and gas fireplace, is perfect for entertaining friends and family for any occasion. In the dining room, you will find the beautiful wooden staircase that leads you upstairs to the two additional bedrooms. The spacious master bedroom has a full on-suite master bathroom with large closets, and additional convenience storage in the master attic crawl spaces. You will have added peace of mind with your fully upgraded 220AMP electrical service, new warrantied central air conditioning unit, and new warrantied hot water heater. For added convenience there are two additional grounded electrical boxes outside perfect for an RV plug-in, or holiday lighting. Outside, enjoy your newly extended driveway, Sundance Spa Hot tub, and you cannot overlook the professional, meticulously maintained landscaping with Perennials, Specimen trees, and various flowers and herbs that bloom throughout the year. Less than a mile from your favorite shops and restaurants, and located in the Liverpool School district. Schedule your showing today. *Showings start Saturday 5/3/23 at 11AM*
Zillow last checked: 8 hours ago
Listing updated: June 26, 2025 at 02:31pm
Listed by:
David Hall 315-497-6500,
MyTown Realty LLC
Bought with:
Rachel Losito, 10401327076
APEX Real Estate Brokerage Ser
Source: NYSAMLSs,MLS#: S1600677 Originating MLS: Syracuse
Originating MLS: Syracuse
Facts & features
Interior
Bedrooms & bathrooms
- Bedrooms: 4
- Bathrooms: 2
- Full bathrooms: 2
- Main level bathrooms: 1
- Main level bedrooms: 2
Heating
- Gas, Forced Air
Cooling
- Central Air
Appliances
- Included: Dryer, Dishwasher, Free-Standing Range, Gas Cooktop, Disposal, Gas Water Heater, Oven, Refrigerator, Washer
- Laundry: Main Level
Features
- Ceiling Fan(s), Separate/Formal Dining Room, Entrance Foyer, Eat-in Kitchen, Separate/Formal Living Room, Home Office, Hot Tub/Spa, Natural Woodwork, Bedroom on Main Level
- Flooring: Carpet, Hardwood, Tile, Varies
- Basement: Full,Sump Pump
- Number of fireplaces: 1
Interior area
- Total structure area: 1,878
- Total interior livable area: 1,878 sqft
Property
Parking
- Total spaces: 2
- Parking features: Attached, Garage, Storage, Workshop in Garage, Garage Door Opener
- Attached garage spaces: 2
Accessibility
- Accessibility features: Accessible Doors
Features
- Patio & porch: Open, Porch
- Exterior features: Blacktop Driveway, Fully Fenced, Hot Tub/Spa
- Has spa: Yes
- Spa features: Hot Tub
- Fencing: Full
Lot
- Size: 0.31 Acres
- Dimensions: 88 x 153
- Features: Corner Lot, Near Public Transit, Rectangular, Rectangular Lot
Details
- Additional structures: Shed(s), Storage
- Parcel number: 31488902300000010210000000
- Special conditions: Standard
- Other equipment: Generator
Construction
Type & style
- Home type: SingleFamily
- Architectural style: Cape Cod,Colonial
- Property subtype: Single Family Residence
Materials
- Attic/Crawl Hatchway(s) Insulated, Composite Siding
- Foundation: Stone
- Roof: Asphalt
Condition
- Resale
- Year built: 1850
Utilities & green energy
- Electric: Circuit Breakers
- Sewer: Connected
- Water: Connected, Public
- Utilities for property: Electricity Connected, High Speed Internet Available, Sewer Connected, Water Connected
Community & neighborhood
Security
- Security features: Security System Owned, Radon Mitigation System
Location
- Region: Liverpool
- Subdivision: Onondaga Salt Spgs Reserv
Other
Other facts
- Listing terms: Cash,Conventional,FHA,VA Loan
Price history
| Date | Event | Price |
|---|---|---|
| 6/26/2025 | Sold | $365,000+8%$194/sqft |
Source: | ||
| 5/3/2025 | Pending sale | $338,000$180/sqft |
Source: | ||
| 5/2/2025 | Listed for sale | $338,000+111.5%$180/sqft |
Source: | ||
| 10/15/2013 | Listing removed | $159,800-2.7%$85/sqft |
Source: Hunt Real Estate ERA #S288872 Report a problem | ||
| 7/5/2013 | Sold | $164,300+2.8%$87/sqft |
Source: | ||
Public tax history
| Year | Property taxes | Tax assessment |
|---|---|---|
| 2024 | -- | $195,000 |
| 2023 | -- | $195,000 |
| 2022 | -- | $195,000 +17.5% |
Find assessor info on the county website
Neighborhood: 13088
Nearby schools
GreatSchools rating
- 4/10Liverpool Elementary SchoolGrades: 3-5Distance: 0.2 mi
- 6/10Liverpool Middle SchoolGrades: 6-8Distance: 0.3 mi
- 6/10Liverpool High SchoolGrades: 9-12Distance: 2.5 mi
Schools provided by the listing agent
- Elementary: Liverpool Elementary
- Middle: Liverpool Middle
- High: Liverpool High
- District: Liverpool
Source: NYSAMLSs. This data may not be complete. We recommend contacting the local school district to confirm school assignments for this home.

