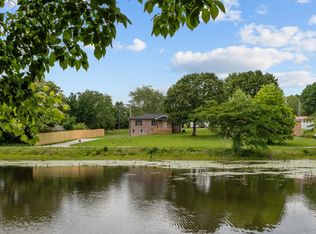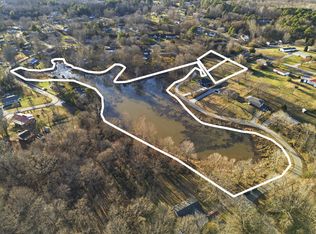Closed
$379,900
1026 Evans Rd, Burns, TN 37029
3beds
1,440sqft
Single Family Residence, Residential
Built in 2025
0.4 Acres Lot
$381,600 Zestimate®
$264/sqft
$2,481 Estimated rent
Home value
$381,600
$305,000 - $481,000
$2,481/mo
Zestimate® history
Loading...
Owner options
Explore your selling options
What's special
Brand-New Construction with Pond View in Burns, TN
Discover modern elegance and quality craftsmanship in this newly built home located in the charming community of Burns, Tennessee. Designed for both style and functionality, this property features luxury LifeProof vinyl plank flooring, sparkling granite countertops, soft-close cabinets, and a crisp tile backsplash.
The gourmet kitchen is fully equipped with brand-new stainless-steel appliances, perfect for everything from quick weekday meals to hosting family and friends.
Enjoy the serene view of a peaceful pond right from your home, unwind on the welcoming front porch, or entertain on the expansive wood deck. Inside, the open-concept floor plan is bathed in natural light, creating a warm and airy atmosphere throughout.
This move-in-ready home offers the perfect balance of tranquility and convenience—just minutes from local amenities.
Schedule your private tour today and experience this exceptional Burns property for yourself!
Zillow last checked: 8 hours ago
Listing updated: October 01, 2025 at 02:30pm
Listing Provided by:
Ryan Decker 586-405-4987,
Zach Taylor Real Estate
Bought with:
Taylr Thomason, 379311
Benchmark Realty, LLC
Shira Sturm, 353925
Benchmark Realty, LLC
Source: RealTracs MLS as distributed by MLS GRID,MLS#: 2981991
Facts & features
Interior
Bedrooms & bathrooms
- Bedrooms: 3
- Bathrooms: 2
- Full bathrooms: 2
- Main level bedrooms: 3
Heating
- Central
Cooling
- Central Air
Appliances
- Included: Electric Oven, Dishwasher, Microwave, Refrigerator, Stainless Steel Appliance(s)
Features
- Flooring: Tile, Vinyl
- Basement: None,Crawl Space
Interior area
- Total structure area: 1,440
- Total interior livable area: 1,440 sqft
- Finished area above ground: 1,440
Property
Parking
- Total spaces: 6
- Parking features: Open
- Uncovered spaces: 6
Features
- Levels: One
- Stories: 1
- Patio & porch: Deck
- Has view: Yes
- View description: Lake
- Has water view: Yes
- Water view: Lake
Lot
- Size: 0.40 Acres
Details
- Parcel number: 111L B 01901 000
- Special conditions: Owner Agent
Construction
Type & style
- Home type: SingleFamily
- Property subtype: Single Family Residence, Residential
Materials
- Vinyl Siding
- Roof: Asphalt
Condition
- New construction: Yes
- Year built: 2025
Utilities & green energy
- Sewer: Public Sewer
- Water: Public
- Utilities for property: Water Available
Community & neighborhood
Location
- Region: Burns
- Subdivision: Rumbaugh
Other
Other facts
- Available date: 08/27/2025
Price history
| Date | Event | Price |
|---|---|---|
| 10/1/2025 | Sold | $379,900+2.7%$264/sqft |
Source: | ||
| 8/30/2025 | Contingent | $369,900$257/sqft |
Source: | ||
| 8/28/2025 | Listed for sale | $369,900+362.4%$257/sqft |
Source: | ||
| 5/23/2025 | Sold | $80,000-11%$56/sqft |
Source: | ||
| 5/11/2025 | Pending sale | $89,900$62/sqft |
Source: | ||
Public tax history
| Year | Property taxes | Tax assessment |
|---|---|---|
| 2025 | $1,066 | $63,075 |
| 2024 | $1,066 +8.3% | $63,075 +50.6% |
| 2023 | $984 | $41,875 |
Find assessor info on the county website
Neighborhood: 37029
Nearby schools
GreatSchools rating
- 9/10Stuart Burns Elementary SchoolGrades: PK-5Distance: 3.8 mi
- 8/10Burns Middle SchoolGrades: 6-8Distance: 4.3 mi
- 5/10Dickson County High SchoolGrades: 9-12Distance: 3.4 mi
Schools provided by the listing agent
- Elementary: Stuart Burns Elementary
- Middle: Burns Middle School
- High: Dickson County High School
Source: RealTracs MLS as distributed by MLS GRID. This data may not be complete. We recommend contacting the local school district to confirm school assignments for this home.
Get a cash offer in 3 minutes
Find out how much your home could sell for in as little as 3 minutes with a no-obligation cash offer.
Estimated market value$381,600
Get a cash offer in 3 minutes
Find out how much your home could sell for in as little as 3 minutes with a no-obligation cash offer.
Estimated market value
$381,600

