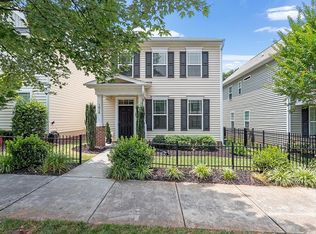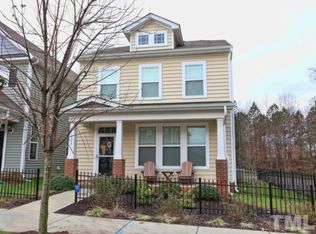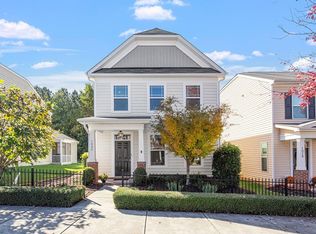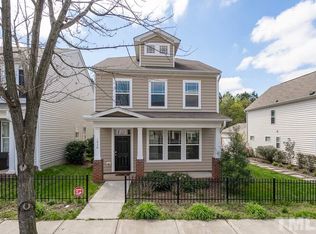Sold for $460,000
$460,000
1026 Ileagnes Rd, Raleigh, NC 27603
3beds
2,106sqft
Single Family Residence, Residential
Built in 2012
3,049.2 Square Feet Lot
$459,600 Zestimate®
$218/sqft
$2,051 Estimated rent
Home value
$459,600
$437,000 - $483,000
$2,051/mo
Zestimate® history
Loading...
Owner options
Explore your selling options
What's special
Adorable 2-story single-family-home conveniently located just minutes from downtown Raleigh. Welcoming front porch leads into large foyer, a private office, & open-concept living area. Well-appointed eat-in-kitchen w/ granite & stainless steel appliances opens onto fenced patio/yard. Enjoy the rare, generously-sized, rear-entry 2 car garage. Upstairs you’ll find a spacious primary suite with walk-in closet, bath with garden tub & separate walk-in shower, and double vanity. 2 additional gracious bedrooms, a full bath, and a real laundry room complete the 2nd floor. Check out all the amenities that Renaissance Park has to offer: pool, clubhouse, fitness center, tennis, playground.
Zillow last checked: 8 hours ago
Listing updated: October 27, 2025 at 04:54pm
Listed by:
Missy Farrell 919-348-8787,
Berkshire Hathaway HomeService
Bought with:
Jodi Lee, 286945
RE/MAX SOUTHLAND REALTY II
Source: Doorify MLS,MLS#: 2497176
Facts & features
Interior
Bedrooms & bathrooms
- Bedrooms: 3
- Bathrooms: 3
- Full bathrooms: 2
- 1/2 bathrooms: 1
Heating
- Forced Air, Natural Gas
Cooling
- Central Air
Appliances
- Included: Dishwasher, Dryer, Electric Range, Gas Water Heater, Microwave, Refrigerator, Washer
- Laundry: Laundry Room, Upper Level
Features
- Bathtub Only, Bathtub/Shower Combination, Ceiling Fan(s), Double Vanity, Eat-in Kitchen, Entrance Foyer, Granite Counters, High Ceilings, Kitchen/Dining Room Combination, Pantry, Separate Shower, Shower Only, Smooth Ceilings, Soaking Tub, Walk-In Closet(s), Walk-In Shower, Water Closet
- Flooring: Carpet, Hardwood, Tile
- Windows: Blinds
- Number of fireplaces: 1
- Fireplace features: Gas Log, Living Room
Interior area
- Total structure area: 2,106
- Total interior livable area: 2,106 sqft
- Finished area above ground: 2,106
- Finished area below ground: 0
Property
Parking
- Total spaces: 2
- Parking features: Concrete, Driveway, Garage, Garage Faces Rear
- Garage spaces: 2
Features
- Levels: Two
- Stories: 2
- Patio & porch: Covered, Patio, Porch
- Exterior features: Fenced Yard, Rain Gutters, Tennis Court(s)
- Pool features: Community
- Has view: Yes
Lot
- Size: 3,049 sqft
- Dimensions: 88 x 34
- Features: Landscaped
Details
- Parcel number: 1702234926
Construction
Type & style
- Home type: SingleFamily
- Architectural style: Charleston, Traditional, Transitional
- Property subtype: Single Family Residence, Residential
Materials
- Vinyl Siding
- Foundation: Slab
Condition
- New construction: No
- Year built: 2012
Utilities & green energy
- Sewer: Public Sewer
- Water: Public
- Utilities for property: Cable Available
Community & neighborhood
Community
- Community features: Playground, Pool
Location
- Region: Raleigh
- Subdivision: Renaissance Park
HOA & financial
HOA
- Has HOA: Yes
- HOA fee: $245 quarterly
- Amenities included: Clubhouse, Pool, Tennis Court(s)
Price history
| Date | Event | Price |
|---|---|---|
| 4/21/2023 | Sold | $460,000-1.1%$218/sqft |
Source: | ||
| 3/24/2023 | Pending sale | $465,000$221/sqft |
Source: | ||
| 3/24/2023 | Contingent | $465,000$221/sqft |
Source: | ||
| 3/20/2023 | Price change | $465,000-1.1%$221/sqft |
Source: | ||
| 3/1/2023 | Listed for sale | $470,000+44.6%$223/sqft |
Source: | ||
Public tax history
| Year | Property taxes | Tax assessment |
|---|---|---|
| 2025 | $4,190 +0.4% | $478,207 |
| 2024 | $4,173 +27.1% | $478,207 +59.7% |
| 2023 | $3,285 +7.6% | $299,497 |
Find assessor info on the county website
Neighborhood: Southwest Raleigh
Nearby schools
GreatSchools rating
- 6/10Smith ElementaryGrades: PK-5Distance: 1.8 mi
- 2/10North Garner MiddleGrades: 6-8Distance: 2.8 mi
- 5/10Garner HighGrades: 9-12Distance: 2.3 mi
Schools provided by the listing agent
- Elementary: Wake - Smith
- Middle: Wake - North Garner
- High: Wake - Garner
Source: Doorify MLS. This data may not be complete. We recommend contacting the local school district to confirm school assignments for this home.
Get a cash offer in 3 minutes
Find out how much your home could sell for in as little as 3 minutes with a no-obligation cash offer.
Estimated market value$459,600
Get a cash offer in 3 minutes
Find out how much your home could sell for in as little as 3 minutes with a no-obligation cash offer.
Estimated market value
$459,600



