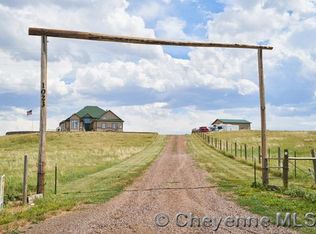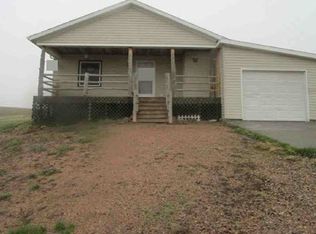Sold on 04/04/25
Price Unknown
1026 Illinois Rd, Cheyenne, WY 82009
4beds
2,920sqft
Rural Residential, Residential
Built in 1992
6.64 Acres Lot
$673,300 Zestimate®
$--/sqft
$3,199 Estimated rent
Home value
$673,300
$626,000 - $720,000
$3,199/mo
Zestimate® history
Loading...
Owner options
Explore your selling options
What's special
Welcome to Wyoming/Home on the Range! This home is nestled in the beautiful west side of Cheyenne, just fifteen minutes from Crystal and Granite reservoir, Gilchrist school is just down the road! Not only does it have amazing mountain views with no neighbors behind to disrupt it, this home features over 100+ trees on a drip system, spacious living inside and out. Master suite with a walk-in closet, bathroom has a separate shower and jetted tub, you walk out to a private room with a pearl Island hot tub which is included for those cool Wyoming evenings. Downstairs living room has a half bath and pellet stove. Three more bedrooms and two full bathrooms upstairs with another living room, makes this a perfect family home. Breezeway connecting the house and shop for no wind access and grilling out of the elements. The (40x76x16) heated/insulated shop has lots of room for projects it is plumbed for another full bathroom and laundry room. Head upstairs in the shop and you will find a workout room/office (16x28) and a non-conforming bedroom with beautiful views (12x16)! Large Chicken-coop, Lean-to, garden shed, and additional sheds for storage. The additional barn/shop (36x76) is temporarily setup for swine in the back and partial shop/storage in the front with a tack room that has a half bath. This could be easily converted back to a horse barn. Woven wire fence around the full 6.64 acres for dogs. Ranch style arch entry way with a solar automatic gate. Come see for your self today!
Zillow last checked: 8 hours ago
Listing updated: March 28, 2025 at 12:55pm
Listed by:
Casi Dickson 701-331-9003,
eXp Realty, LLC
Bought with:
Tammy Facemire
RE/MAX Capitol Properties
Source: Cheyenne BOR,MLS#: 95837
Facts & features
Interior
Bedrooms & bathrooms
- Bedrooms: 4
- Bathrooms: 4
- Full bathrooms: 2
- 3/4 bathrooms: 1
- 1/2 bathrooms: 1
- Main level bathrooms: 2
Primary bedroom
- Level: Main
- Area: 255
- Dimensions: 17 x 15
Bedroom 2
- Level: Main
- Area: 143
- Dimensions: 13 x 11
Bedroom 3
- Level: Main
- Area: 121
- Dimensions: 11 x 11
Bedroom 4
- Level: Basement
- Area: 255
- Dimensions: 17 x 15
Bathroom 1
- Features: Full
- Level: Main
Bathroom 2
- Features: Full
- Level: Main
Bathroom 3
- Features: Full
- Level: Basement
Bathroom 4
- Features: 1/2
- Level: Basement
Dining room
- Level: Basement
- Area: 180
- Dimensions: 15 x 12
Family room
- Level: Basement
- Area: 440
- Dimensions: 22 x 20
Kitchen
- Level: Basement
- Area: 180
- Dimensions: 15 x 12
Living room
- Level: Main
- Area: 336
- Dimensions: 24 x 14
Basement
- Area: 1460
Heating
- Forced Air, Propane
Cooling
- None
Appliances
- Included: Dishwasher, Dryer, Microwave, Range, Refrigerator, Washer
- Laundry: Main Level
Features
- Eat-in Kitchen, Pantry, Walk-In Closet(s)
- Flooring: Luxury Vinyl
- Basement: Walk-Out Access,Finished
- Has fireplace: Yes
- Fireplace features: Gas, Pellet Stove
Interior area
- Total structure area: 2,920
- Total interior livable area: 2,920 sqft
- Finished area above ground: 1,460
Property
Parking
- Total spaces: 4
- Parking features: 4+ Car Attached
- Attached garage spaces: 4
Accessibility
- Accessibility features: None
Features
- Patio & porch: Deck, Porch
- Exterior features: Enclosed Sunroom-no heat
- Has spa: Yes
- Spa features: Hot Tub
- Fencing: Live Snow Fence
Lot
- Size: 6.64 Acres
- Features: Drip Irrigation System, Pasture
Details
- Additional structures: Workshop, Outbuilding, Barn(s), Loafing Shed, Poultry Coop
- Parcel number: 14693520200600
- Special conditions: Arms Length Sale
- Horses can be raised: Yes
Construction
Type & style
- Home type: SingleFamily
- Architectural style: Ranch
- Property subtype: Rural Residential, Residential
Materials
- Wood/Hardboard
- Roof: Composition/Asphalt
Condition
- New construction: No
- Year built: 1992
Utilities & green energy
- Electric: Black Hills Energy
- Gas: Propane
- Sewer: Septic Tank
- Water: Well
Community & neighborhood
Community
- Community features: Wildlife
Location
- Region: Cheyenne
- Subdivision: Happy Valley
Other
Other facts
- Listing agreement: N
- Listing terms: Cash,Conventional,FHA,VA Loan
Price history
| Date | Event | Price |
|---|---|---|
| 4/4/2025 | Sold | -- |
Source: | ||
| 3/4/2025 | Pending sale | $679,445$233/sqft |
Source: | ||
| 2/26/2025 | Price change | $679,445-0.7%$233/sqft |
Source: | ||
| 1/13/2025 | Listed for sale | $684,445-0.1%$234/sqft |
Source: | ||
| 1/13/2025 | Listing removed | $685,000$235/sqft |
Source: | ||
Public tax history
| Year | Property taxes | Tax assessment |
|---|---|---|
| 2024 | $3,500 +25.4% | $52,071 +22.6% |
| 2023 | $2,792 +22.9% | $42,487 +25.6% |
| 2022 | $2,272 +6.4% | $33,815 +6.6% |
Find assessor info on the county website
Neighborhood: 82009
Nearby schools
GreatSchools rating
- 7/10Gilchrist Elementary SchoolGrades: K-6Distance: 1.3 mi
- 6/10McCormick Junior High SchoolGrades: 7-8Distance: 13.6 mi
- 7/10Central High SchoolGrades: 9-12Distance: 13.7 mi

