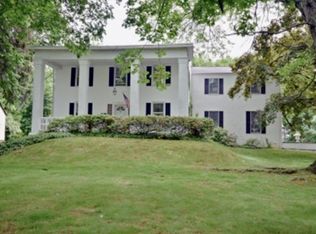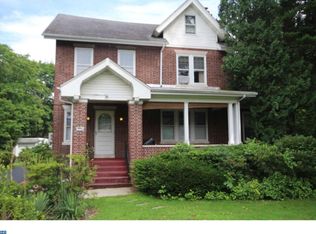You will be amazed by the grandeur of this home as soon as you drive up! Towering white pillars and a wide open porch adorn the front entrance. Upon entering the foyer, the you will be amazed by the formal living and dining rooms with gleaming wood floors. The huge, gourmet kitchen offers ample counter and cabinet spaces as well as an upscale gas range, breakfast bar and pantry. Right off the kitchen is a private room perfect for many uses - home office, play room, exercise room, game room, and more! The heart of this breathtaking home is the conservatory/family room on the other side of the dining room. Step down to a large room full of windows with a granite wet bar. French doors leading to the backyard completes the room. The first floor also offers a remodeled half bath. Leading upstairs are lovely decorative in wall niches. The second floor offers five full bedrooms and three full bathrooms in all. Walk down the private hallway to the main bedroom, complete with two nice linen closets. Inside the spacious main suite are two 9X6 walk-in closets and a private bath with tub and separate shower stall. The unfinished basement provides laundry hook ups and ample storage space. Relax on the huge front porch and enjoy beautiful sunsets. The home is surrounded with a convenient 2 entrance circular driveway leading to a very large 3 car garage. Newer upgrades include roof, windows, and central AC. This exquisite home has been freshly painted inside and out. Move right in and start living the life of luxury you've been waiting for!
This property is off market, which means it's not currently listed for sale or rent on Zillow. This may be different from what's available on other websites or public sources.


