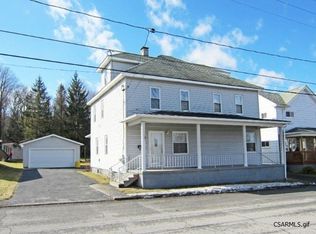Unlock massive cash flow with this well maintained 10-bedroom, 4-bathroom estate on 3/4 acre. Perfectly designed for "house-hacking" or an Airbnb powerhouse, the property features two fully independent levels: Upper Level: 4 bedrooms, 1.5 baths, full kitchen, and spacious living area. Ideal for a family or premium rental. Lower Level: 6 bedrooms, 1.5 baths, private entrance, second kitchen, and living area. Currently generates $3,000/mo from 4 rooms ($750/ea) on month-to-month leases. Potential for $4,500/mo from this level alone. Location Perks: Situated near the Allegheny Portage Railroad National Historic Site (Lemon House & engine houses) and the Staple Bend Tunnel (the first U.S. railroad tunnel), this home is a magnet for history buffs and rail-trail enthusiasts. The Math: At a 14.6% projected Cap Rate, the basement income can cover your entire mortgage. Live upstairs for free or rent both levels for a $7,300+ gross monthly potential.
Active
Price cut: $10K (1/28)
$379,900
1026 Line Rd, Portage, PA 15946
10beds
3,904sqft
Est.:
Single Family Residence
Built in 1973
0.77 Acres Lot
$362,900 Zestimate®
$97/sqft
$-- HOA
What's special
Two fully independent levelsPrivate entrance
- 46 days |
- 586 |
- 12 |
Zillow last checked: 8 hours ago
Listing updated: January 28, 2026 at 12:48pm
Listed by:
Ralph Rossi,
PERRY WELLINGTON REALTY 814-619-0256
Source: CSMLS,MLS#: 96037941
Tour with a local agent
Facts & features
Interior
Bedrooms & bathrooms
- Bedrooms: 10
- Bathrooms: 4
- Full bathrooms: 2
- 1/2 bathrooms: 2
Rooms
- Room types: Furnace Room
Heating
- Hot Water, Radiant, Zoned
Cooling
- None
Appliances
- Included: Oven, Dishwasher, Range Hood, Dryer, Microwave, Range, Refrigerator, Washer
Features
- Bath Updated, Brick Accent, Eat-in Kitchen, Kitchen Updated, Main Floor Bedroom
- Flooring: Carpet, Laminate
- Windows: Double Pane Windows, Window Treatments
- Basement: None,Walk-Out Access
- Has fireplace: No
Interior area
- Total structure area: 3,904
- Total interior livable area: 3,904 sqft
- Finished area above ground: 1,568
- Finished area below ground: 2,336
Video & virtual tour
Property
Parking
- Parking features: Dirt, Multiple, Off Street
Features
- Levels: One and One Half
- Patio & porch: 3 Season Porch, Covered
- Pool features: None
Lot
- Size: 0.77 Acres
- Dimensions: 33541 sq ft
- Features: Rectangular Lot
Details
- Additional structures: None, Separate Entrance Apartment
- Zoning description: Not Zoned
- Other equipment: Radon Detectors
Construction
Type & style
- Home type: SingleFamily
- Architectural style: 1.5 Story,Raised Ranch,Split Level
- Property subtype: Single Family Residence
Materials
- Brick, Frame
- Roof: Metal
Condition
- Year built: 1973
Utilities & green energy
- Sewer: Public Sewer
- Water: Public
- Utilities for property: Electricity Connected, Natural Gas Connected
Community & HOA
Community
- Security: Smoke Detector(s)
Location
- Region: Portage
Financial & listing details
- Price per square foot: $97/sqft
- Tax assessed value: $39,130
- Annual tax amount: $3,644
- Date on market: 1/10/2026
- Inclusions: 2- Refrigerators, 2-Range Ovens, 2-Microwave Ovens, 2- Dishwashers, Washer / Dryer, Patio Furniture.
- Exclusions: Personal Property
- Road surface type: Paved
Estimated market value
$362,900
$345,000 - $381,000
$2,121/mo
Price history
Price history
| Date | Event | Price |
|---|---|---|
| 1/28/2026 | Price change | $379,900-2.6%$97/sqft |
Source: | ||
| 1/10/2026 | Listed for sale | $389,900+6.8%$100/sqft |
Source: | ||
| 10/16/2025 | Listing removed | $365,000$93/sqft |
Source: | ||
| 8/28/2025 | Price change | $365,000-3.9%$93/sqft |
Source: | ||
| 8/21/2025 | Price change | $380,000-4.8%$97/sqft |
Source: | ||
| 7/16/2025 | Listed for sale | $399,000-16.9%$102/sqft |
Source: | ||
| 2/1/2025 | Listing removed | $480,000$123/sqft |
Source: | ||
| 11/5/2024 | Listed for sale | $480,000$123/sqft |
Source: | ||
| 7/8/2024 | Listing removed | $480,000$123/sqft |
Source: | ||
| 3/11/2024 | Price change | $480,000-1%$123/sqft |
Source: | ||
| 2/27/2024 | Price change | $485,000-1%$124/sqft |
Source: | ||
| 2/5/2024 | Price change | $490,000-1%$126/sqft |
Source: | ||
| 1/18/2024 | Listed for rent | $1,500 |
Source: | ||
| 1/17/2024 | Price change | $495,000-0.8%$127/sqft |
Source: | ||
| 12/14/2023 | Listed for sale | $499,000$128/sqft |
Source: | ||
| 10/24/2023 | Listing removed | -- |
Source: | ||
| 7/5/2023 | Listed for sale | $499,000$128/sqft |
Source: | ||
Public tax history
Public tax history
Tax history is unavailable.BuyAbility℠ payment
Est. payment
$2,181/mo
Principal & interest
$1788
Property taxes
$393
Climate risks
Neighborhood: 15946
Nearby schools
GreatSchools rating
- 7/10Portage Area El SchoolGrades: PK-6Distance: 0.7 mi
- 5/10Portage Area Junior-Senior High SchoolGrades: 7-12Distance: 0.7 mi
Schools provided by the listing agent
- District: Portage Area
Source: CSMLS. This data may not be complete. We recommend contacting the local school district to confirm school assignments for this home.
