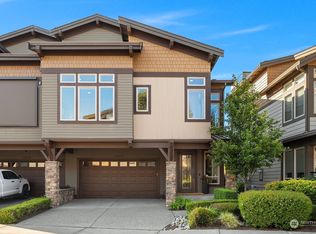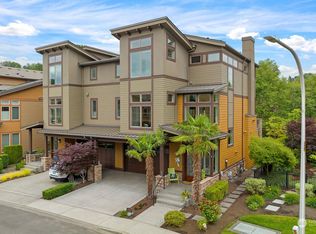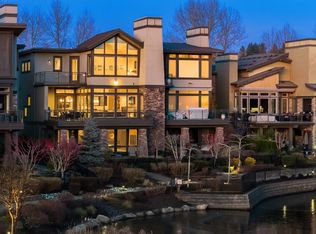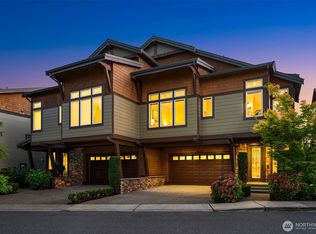Sold
Listed by:
Stacey Johnson,
Professional Realty Svcs Belv
Bought with: Windermere Real Estate/East
$2,175,000
1026 N 41st Pl Place, Renton, WA 98056
3beds
2,550sqft
Single Family Residence
Built in 2012
3,362.83 Square Feet Lot
$2,168,500 Zestimate®
$853/sqft
$3,849 Estimated rent
Home value
$2,168,500
$2.00M - $2.36M
$3,849/mo
Zestimate® history
Loading...
Owner options
Explore your selling options
What's special
Great New Price!! Enjoy Resort Style Living with a Spectacular View of Lake Washington! BBQ's and Fabulous Sunset Views on this large Deck! The Main living area is on the 2nd Floor. A Grand Living Space with 12' Ceilings in the Living and Dining Area. The Kitchen is a Cooks Delight with Granite Counters and a 6 Burner + Griddle, Double Oven, Monogram Stove set in an oversized Island with seating for 4. The Primary Bedroom, walk-in Closet, and En-suite is located on the 2nd floor along with the 2nd Bedroom and Laundry Room. The Main floor features Media/Family Room, 3rd Bedroom, and Full Bathroom. This Great Community features a Stunning Clubhouse on the Banks of Lake Washington, Community Dock, and Trails on May Creek.
Zillow last checked: 8 hours ago
Listing updated: August 31, 2025 at 04:05am
Listed by:
Stacey Johnson,
Professional Realty Svcs Belv
Bought with:
Jason E. Cook, 108685
Windermere Real Estate/East
Source: NWMLS,MLS#: 2330628
Facts & features
Interior
Bedrooms & bathrooms
- Bedrooms: 3
- Bathrooms: 3
- Full bathrooms: 2
- 3/4 bathrooms: 1
- Main level bathrooms: 1
- Main level bedrooms: 1
Bedroom
- Level: Main
Bathroom full
- Level: Main
Entry hall
- Level: Main
Family room
- Level: Main
Heating
- Fireplace, Forced Air, Natural Gas
Cooling
- Central Air
Appliances
- Included: Water Heater: Gas - Tankless, Water Heater Location: Main floor closet
Features
- Bath Off Primary, Dining Room
- Windows: Double Pane/Storm Window
- Basement: None
- Number of fireplaces: 1
- Fireplace features: Gas, Upper Level: 1, Fireplace
Interior area
- Total structure area: 2,550
- Total interior livable area: 2,550 sqft
Property
Parking
- Total spaces: 2
- Parking features: Attached Garage
- Attached garage spaces: 2
Features
- Levels: Two
- Stories: 2
- Entry location: Main
- Patio & porch: Bath Off Primary, Double Pane/Storm Window, Dining Room, Fireplace, Sprinkler System, Walk-In Closet(s), Water Heater
- Has view: Yes
- View description: Lake
- Has water view: Yes
- Water view: Lake
Lot
- Size: 3,362 sqft
- Features: Curbs, Paved, Sidewalk, Cable TV, Deck, Fenced-Partially, Gas Available, High Speed Internet, Patio, Sprinkler System
- Topography: Level
Details
- Parcel number: 0518500940
- Zoning description: Jurisdiction: City
- Special conditions: Standard
Construction
Type & style
- Home type: SingleFamily
- Architectural style: Contemporary
- Property subtype: Single Family Residence
Materials
- Cement Planked, Stone, Cement Plank
- Foundation: Poured Concrete
- Roof: Composition,Metal
Condition
- Very Good
- Year built: 2012
Utilities & green energy
- Electric: Company: PSE
- Sewer: Sewer Connected, Company: City of Renton
- Water: Public, Company: City of Renton
- Utilities for property: Xfinity & Others, Xfinity & Others
Community & neighborhood
Community
- Community features: CCRs, Clubhouse, Trail(s)
Location
- Region: Renton
- Subdivision: Kennydale
HOA & financial
HOA
- HOA fee: $846 quarterly
- Association phone: 800-537-9619
Other
Other facts
- Listing terms: Cash Out,Conventional
- Cumulative days on market: 100 days
Price history
| Date | Event | Price |
|---|---|---|
| 7/31/2025 | Sold | $2,175,000-2.9%$853/sqft |
Source: | ||
| 7/10/2025 | Pending sale | $2,240,000$878/sqft |
Source: | ||
| 5/21/2025 | Price change | $2,240,000-1.3%$878/sqft |
Source: | ||
| 4/2/2025 | Listed for sale | $2,270,000+3.2%$890/sqft |
Source: | ||
| 12/31/2022 | Listing removed | -- |
Source: Zillow Rentals Report a problem | ||
Public tax history
| Year | Property taxes | Tax assessment |
|---|---|---|
| 2024 | $19,878 +8% | $1,962,000 +13.3% |
| 2023 | $18,409 -7.7% | $1,732,000 -18.5% |
| 2022 | $19,946 +15.4% | $2,124,000 +33.9% |
Find assessor info on the county website
Neighborhood: 98056
Nearby schools
GreatSchools rating
- 10/10Hazelwood Elementary SchoolGrades: K-5Distance: 1.1 mi
- 7/10Vera Risdon Middle SchoolGrades: 6-8Distance: 1.1 mi
- 6/10Hazen Senior High SchoolGrades: 9-12Distance: 3.1 mi



