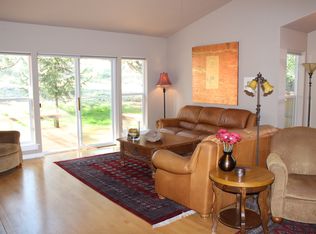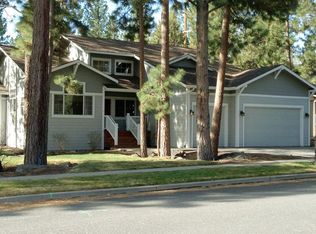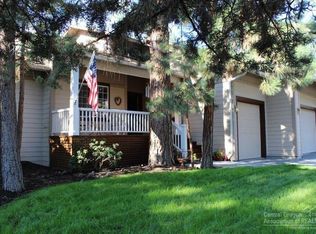Closed
$1,100,000
1026 NW Stannium Rd, Bend, OR 97703
3beds
2baths
2,030sqft
Single Family Residence
Built in 1997
8,712 Square Feet Lot
$1,032,900 Zestimate®
$542/sqft
$3,744 Estimated rent
Home value
$1,032,900
$919,000 - $1.16M
$3,744/mo
Zestimate® history
Loading...
Owner options
Explore your selling options
What's special
Lovely one owner, single level on a large lot in NW Bend's beloved Newport Hills, just a few doors from Sunset Park on a quiet, no through-traffic street. True triple car garage offers extra room for toys. Lots of light & vaulted ceilings make a comfortable flow with generous spaces for entertaining. Large open kitchen/gathering room with eating area, terrific cabinetry storage & huge island, gas fireplace that generates cozy heat & exterior deck access. Adjacent living room with view to decking & extensively landscaped & fenced backyard. Beautifully maintained & substantially upgraded features, finishes & systems including hardwood flooring throughout, quartz & granite tiled counters, appliances, tiled baths, interior/exterior paint, furnace with recirc hot water, A/C & 50 year roof just to name a few. Great location near the Galveston corridor, NWX, Newport Avenue, Westside schools, Shevlin Park & paved pathway to Phil's trail. Stellar location & better than new, don't miss this one!
Zillow last checked: 8 hours ago
Listing updated: February 10, 2026 at 04:14am
Listed by:
RE/MAX Key Properties 541-419-9293
Bought with:
Cascade Hasson SIR
Source: Oregon Datashare,MLS#: 220161246
Facts & features
Interior
Bedrooms & bathrooms
- Bedrooms: 3
- Bathrooms: 2
Heating
- Forced Air, Natural Gas
Cooling
- Central Air
Appliances
- Included: Instant Hot Water, Dishwasher, Disposal, Microwave, Oven, Range, Refrigerator, Water Heater
Features
- Breakfast Bar, Built-in Features, Ceiling Fan(s), Double Vanity, Granite Counters, Kitchen Island, Linen Closet, Open Floorplan, Primary Downstairs, Shower/Tub Combo, Soaking Tub, Solid Surface Counters, Tile Counters, Tile Shower, Vaulted Ceiling(s), Walk-In Closet(s)
- Flooring: Hardwood, Tile
- Windows: Double Pane Windows, Garden Window(s), Tinted Windows, Vinyl Frames
- Basement: None
- Has fireplace: Yes
- Fireplace features: Gas, Great Room
- Common walls with other units/homes: No Common Walls
Interior area
- Total structure area: 2,030
- Total interior livable area: 2,030 sqft
Property
Parking
- Total spaces: 3
- Parking features: Attached, Concrete, Driveway, Garage Door Opener, Storage
- Attached garage spaces: 3
- Has uncovered spaces: Yes
Features
- Levels: One
- Stories: 1
- Patio & porch: Deck
- Fencing: Fenced
- Has view: Yes
- View description: Neighborhood
Lot
- Size: 8,712 sqft
- Features: Drip System, Landscaped, Level, Sprinkler Timer(s), Sprinklers In Front, Sprinklers In Rear
Details
- Parcel number: 192109
- Zoning description: RS
- Special conditions: Standard
Construction
Type & style
- Home type: SingleFamily
- Architectural style: Northwest
- Property subtype: Single Family Residence
Materials
- Frame
- Foundation: Stemwall
- Roof: Composition
Condition
- New construction: No
- Year built: 1997
Utilities & green energy
- Sewer: Public Sewer
- Water: Backflow Domestic, Backflow Irrigation, Public
- Utilities for property: Natural Gas Available
Community & neighborhood
Security
- Security features: Carbon Monoxide Detector(s), Smoke Detector(s)
Community
- Community features: Park, Short Term Rentals Not Allowed, Trail(s)
Location
- Region: Bend
- Subdivision: Forest Hills
HOA & financial
HOA
- Has HOA: Yes
- HOA fee: $100 annually
- Amenities included: Other
Other
Other facts
- Listing terms: Cash,Conventional
- Road surface type: Paved
Price history
| Date | Event | Price |
|---|---|---|
| 5/25/2023 | Sold | $1,100,000-2.2%$542/sqft |
Source: | ||
| 4/20/2023 | Pending sale | $1,125,000$554/sqft |
Source: | ||
| 4/6/2023 | Contingent | $1,125,000$554/sqft |
Source: | ||
| 3/31/2023 | Listed for sale | $1,125,000$554/sqft |
Source: | ||
Public tax history
Tax history is unavailable.
Neighborhood: River West
Nearby schools
GreatSchools rating
- 9/10High Lakes Elementary SchoolGrades: K-5Distance: 0.7 mi
- 6/10Pacific Crest Middle SchoolGrades: 6-8Distance: 1.3 mi
- 10/10Summit High SchoolGrades: 9-12Distance: 1.1 mi
Schools provided by the listing agent
- Elementary: High Lakes Elem
- Middle: Pacific Crest Middle
- High: Summit High
Source: Oregon Datashare. This data may not be complete. We recommend contacting the local school district to confirm school assignments for this home.
Get pre-qualified for a loan
At Zillow Home Loans, we can pre-qualify you in as little as 5 minutes with no impact to your credit score.An equal housing lender. NMLS #10287.
Sell for more on Zillow
Get a Zillow Showcase℠ listing at no additional cost and you could sell for .
$1,032,900
2% more+$20,658
With Zillow Showcase(estimated)$1,053,558


