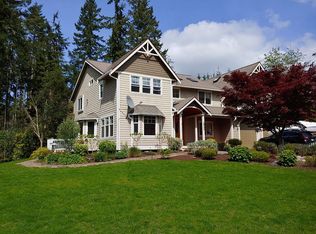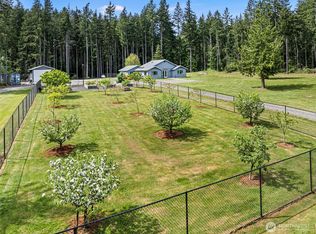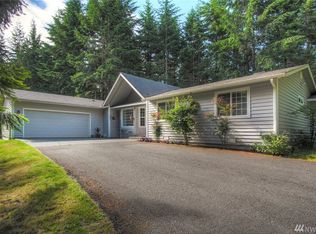Rare Opportunity! Poulsbo Custom construction home on acreage, needs finish work for completion. This 1 1/2 story home has so many amazing features including: Tongue & groove vaulted ceilings, Exposed beams, Main floor master, Tank-less water heater, Loft space overlooking living room, Large family room, Oversized heated garage, Detached shop with power & water, RV parking & so much more. Building permits will need to be updated/re-issued prior to issuance of C.O. Home being sold "AS-IS"
This property is off market, which means it's not currently listed for sale or rent on Zillow. This may be different from what's available on other websites or public sources.



