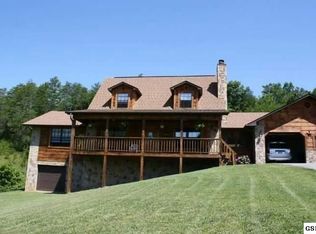Don't miss out on this beautiful spacious home situated on 1.24 acres. Spacious living room featuring hardwood floors, wood burning fireplace, and access to the covered front porch. Galley style kitchen and large laundry room. Master bedroom features a large walk in closet. FULL unfinished basement with endless possibilities. Currently has the 3rd garage, but can also finish out for a den, workshop, office, etc. The front porch will make you not want to leave it. Located in a prime spot of Sevier county. Just minutes from downtown Sevierville and only 20 minutes from all the attractions that Pigeon Forge has to offer. Also close to the lake!
This property is off market, which means it's not currently listed for sale or rent on Zillow. This may be different from what's available on other websites or public sources.
