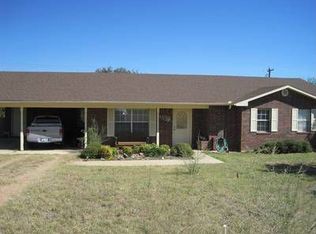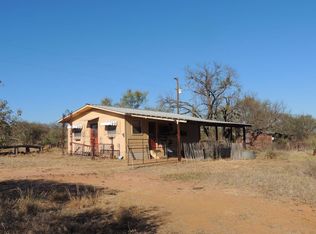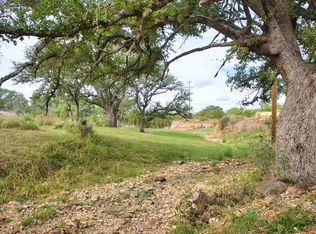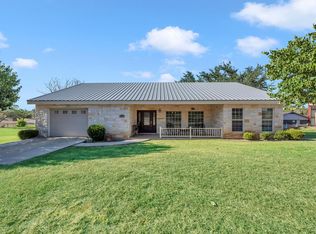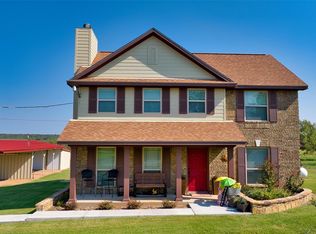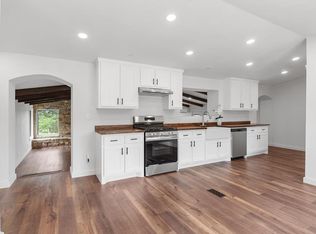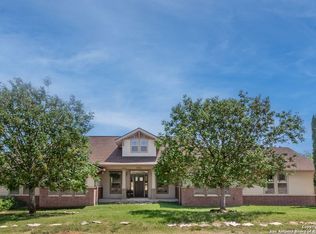Need four bedrooms? Then take a look at this exceptional, eye catching 1.5 story, all electric home on 0.6 acre corner lot convenient to Mason Schools. Custom built 4/2 with 2009 sq ft and great location on the edge of town. Mostly limestone exterior and recently installed standing seam metal roof. Covered front porch accented with corner parlor for afternoon tea/coffee with neighbors and friends. Soaring, vaulted ceiling accents the formal dining and living room. Breakfast space opens to den and fireplace where the real living occurs. Kitchen with all the modern conveniences is situated between the two living areas offering ease of service to either space. Enclosed sun porch makes for a peaceful and relaxing morning meditation space. Master bedroom downstairs with walk-in closet, his and her bathroom sinks, walk-in tiled shower. 1/2 bathroom downstairs for guest and clean up when coming in from the outside chores. Elegant stairway leads to loft area above den and then to 3 bedrooms and full bath upstairs where the kids can have their own space. Attached two car garage with auto openers. Large, well kept yard with auto sprinkler system aides in keeping the grass green. A 500 sq. ft. shop/storage building offers a man's work place. City water and sewer utilities.
For sale
Price cut: $20K (11/10)
$495,000
1026 Ranch Rd #1871-0, Mason, TX 76856
4beds
2,009sqft
Est.:
Residential
Built in 1994
0.63 Acres Lot
$-- Zestimate®
$246/sqft
$-- HOA
What's special
Den and fireplaceEnclosed sun porchMaster bedroom downstairsSoaring vaulted ceilingCorner lotBreakfast spaceWalk-in closet
- 206 days |
- 248 |
- 7 |
Zillow last checked: 8 hours ago
Listing updated: November 10, 2025 at 07:44am
Listed by:
Mark Lehmberg,
Lehmberg Realty
Source: CHCBOR,MLS#: 98169
Tour with a local agent
Facts & features
Interior
Bedrooms & bathrooms
- Bedrooms: 4
- Bathrooms: 3
- Full bathrooms: 2
- 1/2 bathrooms: 1
Heating
- Central, Electric
Appliances
- Laundry: Washer-Dryer Connection
Features
- Ceiling Fan(s), Formal Dining Room, High Ceilings, Pantry, Walk-In Closet(s)
- Has fireplace: Yes
- Fireplace features: Masonry
Interior area
- Total structure area: 2,009
- Total interior livable area: 2,009 sqft
Video & virtual tour
Property
Parking
- Parking features: Garage Door Opener
Features
- Levels: One and One Half
- Patio & porch: Deck/Patio
- Waterfront features: None
Lot
- Size: 0.63 Acres
- Features: Sprinkler System-Lawn, In City Limits
- Topography: Level
Details
- Zoning: R-1
Construction
Type & style
- Home type: SingleFamily
- Architectural style: Traditional
- Property subtype: Residential
Materials
- Stone
- Roof: Metal
Condition
- New construction: No
- Year built: 1994
Utilities & green energy
- Sewer: Public Sewer
- Water: Public
Community & HOA
HOA
- Has HOA: No
Location
- Region: Mason
Financial & listing details
- Price per square foot: $246/sqft
- Annual tax amount: $3,475
- Date on market: 7/2/2025
Estimated market value
Not available
Estimated sales range
Not available
$2,248/mo
Price history
Price history
| Date | Event | Price |
|---|---|---|
| 11/10/2025 | Price change | $495,000-3.9%$246/sqft |
Source: | ||
| 9/19/2025 | Price change | $515,000-2.8%$256/sqft |
Source: | ||
| 7/2/2025 | Listed for sale | $530,000$264/sqft |
Source: | ||
Public tax history
Public tax history
Tax history is unavailable.BuyAbility℠ payment
Est. payment
$2,865/mo
Principal & interest
$2354
Property taxes
$338
Home insurance
$173
Climate risks
Neighborhood: 76856
Nearby schools
GreatSchools rating
- 7/10Mason J High SchoolGrades: 5-8Distance: 0.4 mi
- 9/10Mason High SchoolGrades: 9-12Distance: 0.4 mi
- 6/10Mason Elementary SchoolGrades: PK-4Distance: 0.4 mi
Schools provided by the listing agent
- District: Mason
Source: CHCBOR. This data may not be complete. We recommend contacting the local school district to confirm school assignments for this home.
