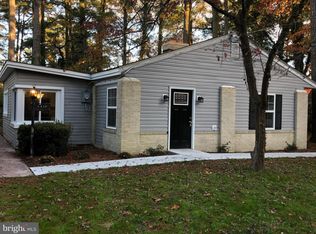Sold for $524,900
$524,900
1026 Riverside Dr, Salisbury, MD 21801
3beds
3,230sqft
Single Family Residence
Built in 1938
1.08 Acres Lot
$540,500 Zestimate®
$163/sqft
$3,388 Estimated rent
Home value
$540,500
$492,000 - $595,000
$3,388/mo
Zestimate® history
Loading...
Owner options
Explore your selling options
What's special
LOTS OF NEW UPDATES! NEW IN 2025: ARCHITECTURAL ROOF SHINGLES, GUTTERING, REPLACED IRRIGATION HEADS WHERE NEEDED, NEW POOL LINER, COVER, PUMP, FILTER CARTRIDGES, AND TIME CLOCK (TO BE INSTALLED BY POOL TECH AND POOL TO BE OPENED BY POOL TECH EARLY JUNE) Nestled on a 1+ acre lot with approximately 85 feet of shallow shoreline on the Wicomico River, and THE RIGHT TO INSTALL A PIER WITH PERMIT, this warm and inviting 3 bedroom, 2.5 bath, 2643 SF cape cod w/ partial basement and outdoor pool offers a convenient 'in town' location w/ city services. THE HOME HAS BEEN RECENTLY INSPECTED (4/30/2025) BY HIGH TECH INSPECTIONS, and the report is available for review. The charming 1st floor features a living room w/ masonry fireplace and built-in bookcases, formal dining room (WALLPAPER NOW REMOVED), window-filled family room, a cheerful kitchen w/ French door patio access, as well as a separate breakfast room. An open hardwood staircase leads to the upstairs office, hall bathroom, and 3 bedrooms that include a primary bedroom (WALLPAPER NOW REMOVED) w/ masonry fireplace, sitting area and private bathroom w/ heated floors. The 870 SF basement has a 273 SF finished bonus area featuring built-in bookcases and recessed lighting, and the remaining sq. ftg. provides a laundry area w/ washer, dryer and laundry sink, as well as ample dry storage space. The 2-car garage is attached to the brick home by a mud room. The home's exterior is enhanced by a rear brick patio, fish pond (not in use/'as is')), in-ground pool, and in-ground irrigation. INCLUDES A ONE-YEAR AHS 'SHIELD COMPLETE' WARRANTY ($840 VALUE)
Zillow last checked: 8 hours ago
Listing updated: December 22, 2025 at 05:06pm
Listed by:
Ginnie Malone 410-251-6188,
Coldwell Banker Realty
Bought with:
Junie Seward
RE/MAX Associates - Newark
Source: Bright MLS,MLS#: MDWC2013918
Facts & features
Interior
Bedrooms & bathrooms
- Bedrooms: 3
- Bathrooms: 3
- Full bathrooms: 2
- 1/2 bathrooms: 1
- Main level bathrooms: 1
Primary bedroom
- Level: Main
Bedroom 2
- Level: Upper
Bedroom 3
- Level: Upper
Primary bathroom
- Level: Main
Den
- Level: Main
Dining room
- Level: Main
Family room
- Level: Main
Other
- Level: Upper
Half bath
- Level: Main
Kitchen
- Level: Main
Living room
- Level: Main
Office
- Level: Upper
Heating
- Heat Pump, Electric, Oil
Cooling
- Central Air, Electric
Appliances
- Included: Cooktop, Dishwasher, Disposal, Dryer, Microwave, Oven, Refrigerator, Washer, Water Heater, Electric Water Heater
Features
- Attic, Built-in Features, Ceiling Fan(s), Crown Molding, Floor Plan - Traditional, Formal/Separate Dining Room, Eat-in Kitchen, Primary Bath(s), Recessed Lighting, Bathroom - Stall Shower
- Flooring: Wood
- Windows: Double Hung, Casement, Window Treatments
- Basement: Partially Finished
- Number of fireplaces: 2
- Fireplace features: Brick
Interior area
- Total structure area: 3,503
- Total interior livable area: 3,230 sqft
- Finished area above ground: 2,643
- Finished area below ground: 587
Property
Parking
- Total spaces: 6
- Parking features: Garage Faces Side, Garage Door Opener, Asphalt, Attached, Driveway
- Attached garage spaces: 2
- Uncovered spaces: 4
Accessibility
- Accessibility features: None
Features
- Levels: One and One Half
- Stories: 1
- Patio & porch: Patio
- Exterior features: Underground Lawn Sprinkler
- Has private pool: Yes
- Pool features: Fenced, In Ground, Vinyl, Private
- Fencing: Privacy
- Has view: Yes
- View description: River
- Has water view: Yes
- Water view: River
- Waterfront features: None, River
- Body of water: Wicomico River
- Frontage length: Water Frontage Ft: 85
Lot
- Size: 1.08 Acres
- Features: Tidal Wetland, Sloped, Wooded, Irregular Lot
Details
- Additional structures: Above Grade, Below Grade
- Parcel number: 2313027285
- Zoning: RESIDENTIAL
- Special conditions: Standard
Construction
Type & style
- Home type: SingleFamily
- Architectural style: Cape Cod
- Property subtype: Single Family Residence
Materials
- Brick
- Foundation: Block
- Roof: Architectural Shingle
Condition
- New construction: No
- Year built: 1938
Utilities & green energy
- Sewer: Public Sewer
- Water: Public
Community & neighborhood
Location
- Region: Salisbury
- Subdivision: None Available
- Municipality: Salisbury
Other
Other facts
- Listing agreement: Exclusive Right To Sell
- Listing terms: Cash,Conventional
- Ownership: Fee Simple
Price history
| Date | Event | Price |
|---|---|---|
| 6/20/2025 | Sold | $524,900$163/sqft |
Source: | ||
| 5/8/2025 | Pending sale | $524,900$163/sqft |
Source: | ||
| 5/5/2025 | Listed for sale | $524,900-4.5%$163/sqft |
Source: | ||
| 3/21/2025 | Listing removed | $549,900$170/sqft |
Source: | ||
| 3/8/2025 | Contingent | $549,900$170/sqft |
Source: | ||
Public tax history
| Year | Property taxes | Tax assessment |
|---|---|---|
| 2025 | -- | $263,667 +4.6% |
| 2024 | $5,022 +2.1% | $252,100 +4.1% |
| 2023 | $4,919 +5.7% | $242,233 -3.9% |
Find assessor info on the county website
Neighborhood: 21801
Nearby schools
GreatSchools rating
- 4/10Pinehurst Elementary SchoolGrades: PK-5Distance: 0.2 mi
- 6/10Bennett Middle SchoolGrades: 6-9Distance: 2.5 mi
- 4/10James M. Bennett High SchoolGrades: 9-12Distance: 1.2 mi
Schools provided by the listing agent
- District: Wicomico County Public Schools
Source: Bright MLS. This data may not be complete. We recommend contacting the local school district to confirm school assignments for this home.

Get pre-qualified for a loan
At Zillow Home Loans, we can pre-qualify you in as little as 5 minutes with no impact to your credit score.An equal housing lender. NMLS #10287.
