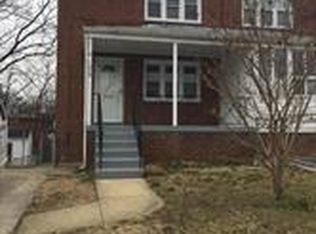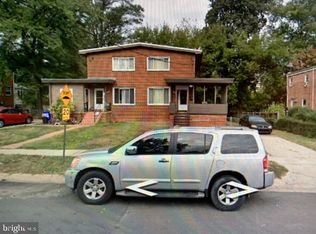Sold for $365,000
$365,000
1026 Ruatan St, Silver Spring, MD 20903
3beds
1,635sqft
Single Family Residence
Built in 1962
3,750 Square Feet Lot
$367,600 Zestimate®
$223/sqft
$2,955 Estimated rent
Home value
$367,600
$338,000 - $401,000
$2,955/mo
Zestimate® history
Loading...
Owner options
Explore your selling options
What's special
Welcome to 1026 Ruatan Street. This brick semi-detached home offers 3 bedrooms, 1.5 bathrooms, off-street parking, and a fully fenced rear yard. The finished lower level with a walkout adds versatile living space, while the rear patio provides the perfect spot for outdoor relaxation or entertaining. A great opportunity to make this home your own. Conveniently located near parks, schools, public transit, and major commuter routes — don’t miss your chance to tour this home today!
Zillow last checked: 8 hours ago
Listing updated: September 19, 2025 at 05:04am
Listed by:
Andy Werner 301-252-4770,
RE/MAX Realty Services,
Listing Team: Andy Werner & Associates, Co-Listing Team: Andy Werner & Associates,Co-Listing Agent: Bryan A Taylor 301-905-6174,
RE/MAX Realty Services
Bought with:
Cyrus Hailu, 0225201641
Fairfax Realty Premier
Source: Bright MLS,MLS#: MDMC2194200
Facts & features
Interior
Bedrooms & bathrooms
- Bedrooms: 3
- Bathrooms: 2
- Full bathrooms: 1
- 1/2 bathrooms: 1
- Main level bathrooms: 1
Basement
- Area: 612
Heating
- Radiator, Natural Gas
Cooling
- Window Unit(s), Electric
Appliances
- Included: Dishwasher, Dryer, Exhaust Fan, Oven/Range - Gas, Range Hood, Refrigerator, Washer, Cooktop, Gas Water Heater
- Laundry: Dryer In Unit, In Basement, Washer In Unit
Features
- Bathroom - Tub Shower, Eat-in Kitchen
- Flooring: Wood
- Basement: Full,Improved,Rear Entrance
- Has fireplace: No
Interior area
- Total structure area: 1,941
- Total interior livable area: 1,635 sqft
- Finished area above ground: 1,329
- Finished area below ground: 306
Property
Parking
- Total spaces: 1
- Parking features: Driveway, On Street
- Uncovered spaces: 1
Accessibility
- Accessibility features: None
Features
- Levels: Three
- Stories: 3
- Pool features: None
Lot
- Size: 3,750 sqft
Details
- Additional structures: Above Grade, Below Grade
- Parcel number: 161301136371
- Zoning: R40
- Special conditions: Standard
- Other equipment: None
Construction
Type & style
- Home type: SingleFamily
- Architectural style: Traditional
- Property subtype: Single Family Residence
- Attached to another structure: Yes
Materials
- Brick
- Foundation: Other
Condition
- New construction: No
- Year built: 1962
Utilities & green energy
- Sewer: Public Sewer
- Water: Public
Community & neighborhood
Location
- Region: Silver Spring
- Subdivision: New Hampshire Estates
Other
Other facts
- Listing agreement: Exclusive Right To Sell
- Ownership: Fee Simple
Price history
| Date | Event | Price |
|---|---|---|
| 9/17/2025 | Sold | $365,000$223/sqft |
Source: | ||
| 8/12/2025 | Pending sale | $365,000$223/sqft |
Source: | ||
| 8/7/2025 | Listed for sale | $365,000$223/sqft |
Source: | ||
Public tax history
| Year | Property taxes | Tax assessment |
|---|---|---|
| 2025 | $4,470 +26.3% | $333,967 +8.6% |
| 2024 | $3,539 +3.9% | $307,400 +4% |
| 2023 | $3,406 +8.8% | $295,567 +4.2% |
Find assessor info on the county website
Neighborhood: New Hampshire Estates
Nearby schools
GreatSchools rating
- NANew Hampshire Estates Elementary SchoolGrades: PK-2Distance: 0.1 mi
- 5/10Eastern Middle SchoolGrades: 6-8Distance: 1.1 mi
- 7/10Montgomery Blair High SchoolGrades: 9-12Distance: 1.8 mi
Schools provided by the listing agent
- District: Montgomery County Public Schools
Source: Bright MLS. This data may not be complete. We recommend contacting the local school district to confirm school assignments for this home.

Get pre-qualified for a loan
At Zillow Home Loans, we can pre-qualify you in as little as 5 minutes with no impact to your credit score.An equal housing lender. NMLS #10287.

