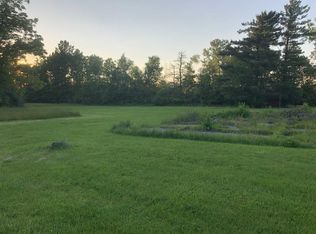3 Bedroom 2 Bath Log Home on Slab. Big Open Areas with Large Deck to Back. Fenced Yard with Shed. Great Commercial Location!
This property is off market, which means it's not currently listed for sale or rent on Zillow. This may be different from what's available on other websites or public sources.
