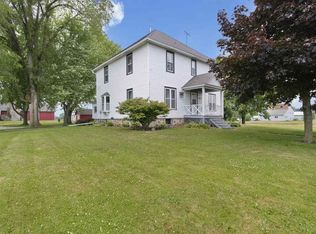Closed
$260,000
1026 South Alverno ROAD, Manitowoc, WI 54220
2beds
1,096sqft
Single Family Residence
Built in 1970
1 Acres Lot
$283,700 Zestimate®
$237/sqft
$1,150 Estimated rent
Home value
$283,700
$216,000 - $374,000
$1,150/mo
Zestimate® history
Loading...
Owner options
Explore your selling options
What's special
Room to Roam!! - Looking for a rural setting where you don't feel boxed in? This well maintained 2BR ranch located in the city giving one a country feel! Offering spacious rooms with ample square footage the list of amenities is long starting with a new mound system, newer roof, updated windows, newer water heater, updated boiler a 10 X 16 Garden Shed and much more all on one full acre of land. Open concept kitchen/dining area accented by a spacious living room and two generously sized bedrooms and a full bath with shower only add to the attractiveness of this fine house. Full basement is clean and ready to finish! Enjoy the peaceful country setting and the wide open views!! Being sold by POA who has never occupied the property. Heater in basement has not been used by seller. Rec Insp
Zillow last checked: 8 hours ago
Listing updated: September 13, 2024 at 07:02am
Listed by:
Henry Grant 920-901-2434,
RE/MAX Port Cities Realtors
Bought with:
August Richter
Source: WIREX MLS,MLS#: 1887121 Originating MLS: Metro MLS
Originating MLS: Metro MLS
Facts & features
Interior
Bedrooms & bathrooms
- Bedrooms: 2
- Bathrooms: 1
- Full bathrooms: 1
- Main level bedrooms: 2
Primary bedroom
- Level: Main
- Area: 154
- Dimensions: 14 x 11
Bedroom 2
- Level: Main
- Area: 132
- Dimensions: 12 x 11
Bathroom
- Features: Tub Only, Shower Over Tub
Kitchen
- Level: Main
- Area: 130
- Dimensions: 13 x 10
Living room
- Level: Main
- Area: 216
- Dimensions: 18 x 12
Heating
- Natural Gas, Other, Radiant/Hot Water
Cooling
- Other
Appliances
- Included: Dryer, Freezer, Range, Refrigerator, Water Softener
Features
- Basement: Block,Full,Sump Pump
Interior area
- Total structure area: 1,096
- Total interior livable area: 1,096 sqft
Property
Parking
- Total spaces: 2
- Parking features: Garage Door Opener, Attached, 2 Car
- Attached garage spaces: 2
Features
- Levels: One
- Stories: 1
- Patio & porch: Patio
Lot
- Size: 1 Acres
Details
- Additional structures: Garden Shed
- Parcel number: 828401214
- Zoning: Residential
- Special conditions: Arms Length
Construction
Type & style
- Home type: SingleFamily
- Architectural style: Ranch
- Property subtype: Single Family Residence
Materials
- Aluminum Trim, Vinyl Siding
Condition
- 21+ Years
- New construction: No
- Year built: 1970
Utilities & green energy
- Sewer: Septic Tank, Mound Septic
- Water: Well
Community & neighborhood
Location
- Region: Manitowoc
- Municipality: Manitowoc
Price history
| Date | Event | Price |
|---|---|---|
| 9/13/2024 | Sold | $260,000+0%$237/sqft |
Source: | ||
| 8/14/2024 | Pending sale | $259,900$237/sqft |
Source: | ||
| 8/12/2024 | Listed for sale | $259,900$237/sqft |
Source: | ||
Public tax history
| Year | Property taxes | Tax assessment |
|---|---|---|
| 2024 | $3,000 | $183,000 |
| 2023 | -- | $183,000 +34.3% |
| 2022 | -- | $136,300 |
Find assessor info on the county website
Neighborhood: 54220
Nearby schools
GreatSchools rating
- 2/10Monroe Elementary SchoolGrades: K-5Distance: 3.9 mi
- 2/10Washington Junior High SchoolGrades: 6-8Distance: 3.3 mi
- 4/10Lincoln High SchoolGrades: 9-12Distance: 4.2 mi
Schools provided by the listing agent
- Middle: Forest Park
- High: Franklin
- District: Franklin Public
Source: WIREX MLS. This data may not be complete. We recommend contacting the local school district to confirm school assignments for this home.

Get pre-qualified for a loan
At Zillow Home Loans, we can pre-qualify you in as little as 5 minutes with no impact to your credit score.An equal housing lender. NMLS #10287.
