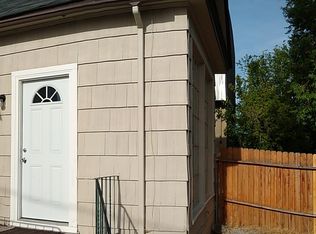Updated duplex adjacent to the West 2nd Redevelopment Area, Historical Powning Addition District and Downtown. Both units have been updated with new kitchen, appliances, flooring, and paint. Fully fenced with ample parking. Walking distance to the river, downtown, shops and cafes. The 2 bed unit estimated rent is for $1075/mo and the 1 bed unit estimated rent is for $925/mo. Arterial Commercial zoning gives this property a wide variety of highest and best uses. The Pro forma estimated CAP rate is 5.9%
This property is off market, which means it's not currently listed for sale or rent on Zillow. This may be different from what's available on other websites or public sources.
