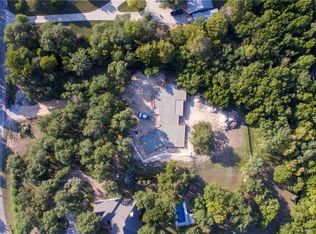Views for miles of the Texas Hill Country! Spacious 3900+ sqft home on aprox. 2.3 acres in Dripping Springs ISD! Open gracious entry, 5bdrms, 3 bths, w/additional rooms for office, media rroom! Master suite down plus one bdrm with full bath. Kitchen features island w/cooktop, granite & stainless steel appliances. Fireplace & hardwood floors in living area. Fantastic back yard! Covered & uncovered patios, pool w/waterfall feature, outdoor fireplace, PARTY dream! Well and City water. Garage office. Great Neighborhood. Wildlife and ancient mature oaks!
This property is off market, which means it's not currently listed for sale or rent on Zillow. This may be different from what's available on other websites or public sources.
