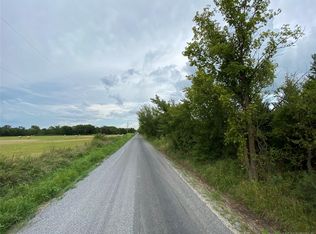Sold for $285,000
$285,000
10260 Locust Rd, Henryetta, OK 74437
3beds
2,432sqft
Manufactured Home, Single Family Residence
Built in 2006
16 Acres Lot
$-- Zestimate®
$117/sqft
$1,912 Estimated rent
Home value
Not available
Estimated sales range
Not available
$1,912/mo
Zestimate® history
Loading...
Owner options
Explore your selling options
What's special
This 3-bedroom, 2-bath home offers spacious living with two living rooms and fresh interior paint throughout. The kitchen comes fully equipped with appliances, ready for move-in convenience. Enjoy quiet mornings or evening gatherings on the covered back porch, overlooking your private acreage. The land features 16 fenced acres with a pond, perfect for livestock, recreation, or simply enjoying the outdoors. A shop with its own bathroom provides space for projects, storage, or hobbies. Conveniently located on a paved road, this property combines country living with easy access.
A wonderful opportunity for those seeking space, comfort, and functionality!
Zillow last checked: 8 hours ago
Listing updated: January 09, 2026 at 12:37pm
Listed by:
Jamie Goodnight 918-510-0887,
Keller Williams Advantage
Bought with:
Siera Elliott, 206805
Keller Williams SEOK
Source: MLS Technology, Inc.,MLS#: 2542033 Originating MLS: MLS Technology
Originating MLS: MLS Technology
Facts & features
Interior
Bedrooms & bathrooms
- Bedrooms: 3
- Bathrooms: 2
- Full bathrooms: 2
Heating
- Central, Electric
Cooling
- Central Air
Appliances
- Included: Dishwasher, Electric Water Heater, Oven, Range, Stove
- Laundry: Washer Hookup, Electric Dryer Hookup
Features
- High Ceilings, Laminate Counters, Ceiling Fan(s), Electric Oven Connection, Electric Range Connection
- Flooring: Carpet, Vinyl
- Doors: Insulated Doors
- Windows: Vinyl, Insulated Windows
- Number of fireplaces: 1
- Fireplace features: Wood Burning Stove
Interior area
- Total structure area: 2,432
- Total interior livable area: 2,432 sqft
Property
Parking
- Total spaces: 2
- Parking features: Carport
- Garage spaces: 2
- Has carport: Yes
Features
- Levels: One
- Stories: 1
- Patio & porch: Covered, Porch
- Exterior features: Gravel Driveway, Rain Gutters
- Pool features: None
- Fencing: Barbed Wire,Full,Wire
Lot
- Size: 16 Acres
- Features: Farm, Mature Trees, Pond on Lot, Ranch
Details
- Additional structures: Barn(s), Shed(s), Workshop
- Parcel number: 560000566
Construction
Type & style
- Home type: MobileManufactured
- Architectural style: Ranch
- Property subtype: Manufactured Home, Single Family Residence
Materials
- Manufactured, Other
- Foundation: Tie Down
- Roof: Asphalt,Fiberglass
Condition
- Year built: 2006
Utilities & green energy
- Sewer: Septic Tank
- Water: Rural
- Utilities for property: Electricity Available, Water Available
Green energy
- Energy efficient items: Doors, Windows
Community & neighborhood
Security
- Security features: No Safety Shelter, Smoke Detector(s)
Community
- Community features: Gutter(s)
Location
- Region: Henryetta
- Subdivision: Okmulgee Co Unplatted
Other
Other facts
- Body type: Double Wide
- Listing terms: Conventional,FHA,USDA Loan,VA Loan
Price history
| Date | Event | Price |
|---|---|---|
| 1/6/2026 | Sold | $285,000-5%$117/sqft |
Source: | ||
| 11/24/2025 | Pending sale | $299,900$123/sqft |
Source: | ||
| 10/10/2025 | Price change | $299,900+1.7%$123/sqft |
Source: | ||
| 9/5/2025 | Price change | $295,000-1.6%$121/sqft |
Source: | ||
| 8/28/2025 | Price change | $299,900-1.7%$123/sqft |
Source: | ||
Public tax history
| Year | Property taxes | Tax assessment |
|---|---|---|
| 2024 | $1,565 +3.3% | $16,532 |
| 2023 | $1,515 -0.4% | $16,532 0% |
| 2022 | $1,521 -5.1% | $16,533 -3.5% |
Find assessor info on the county website
Neighborhood: 74437
Nearby schools
GreatSchools rating
- 4/10Henryetta Elementary SchoolGrades: PK-5Distance: 3.8 mi
- 3/10Henryetta Middle SchoolGrades: 6-8Distance: 3.8 mi
- 4/10Henryetta High SchoolGrades: 9-12Distance: 3.8 mi
Schools provided by the listing agent
- Elementary: Henryetta
- High: Henryetta
- District: Henryetta SCD K-12 (92)
Source: MLS Technology, Inc.. This data may not be complete. We recommend contacting the local school district to confirm school assignments for this home.
